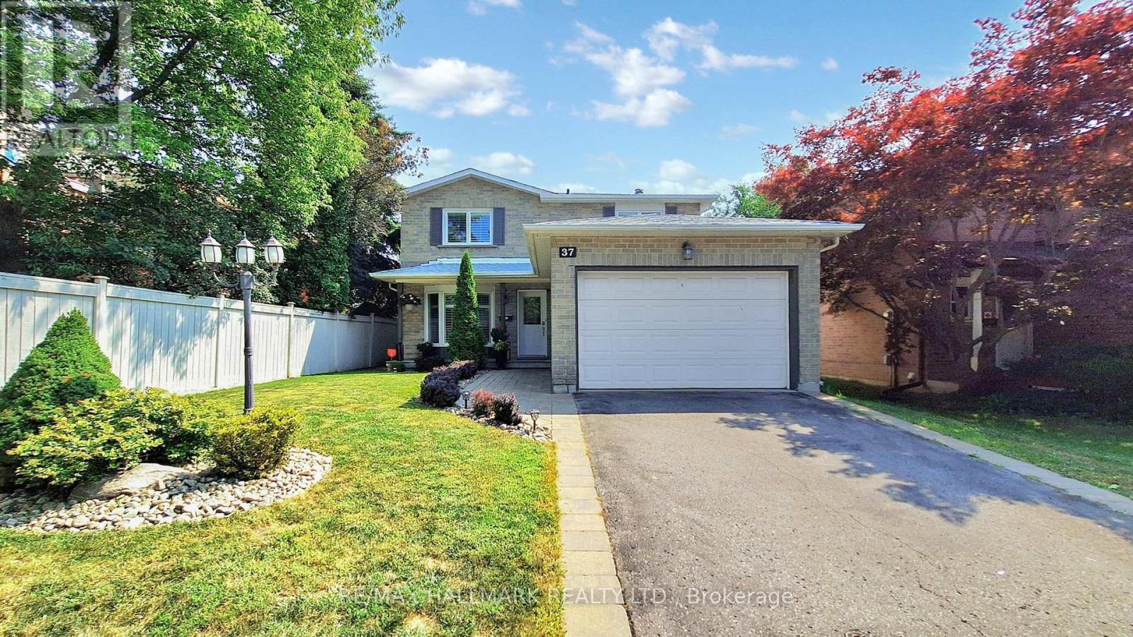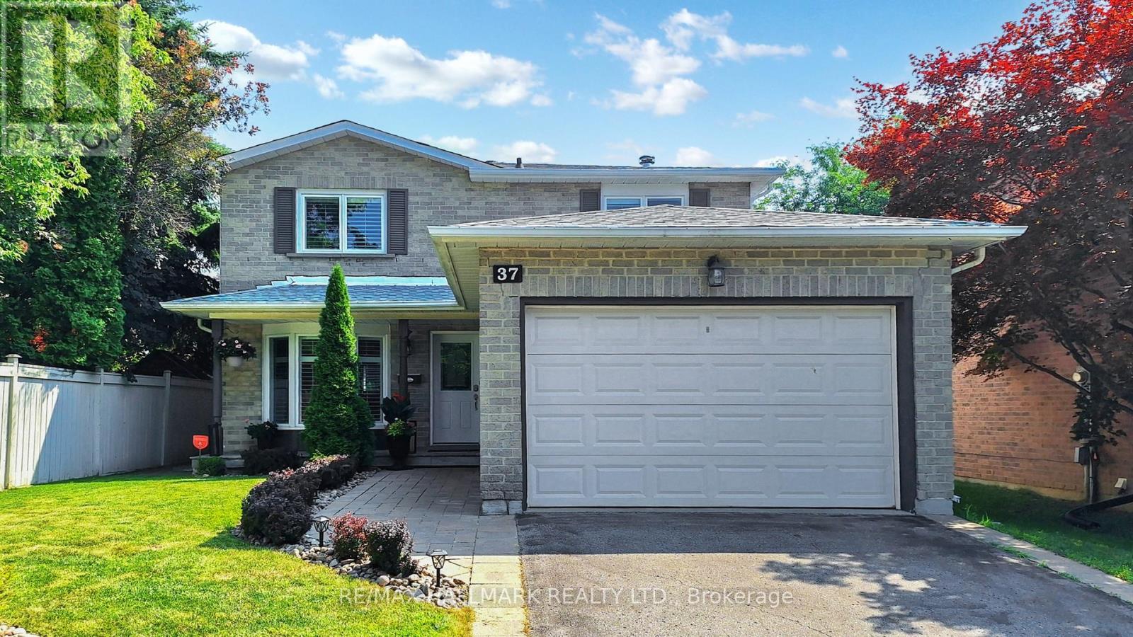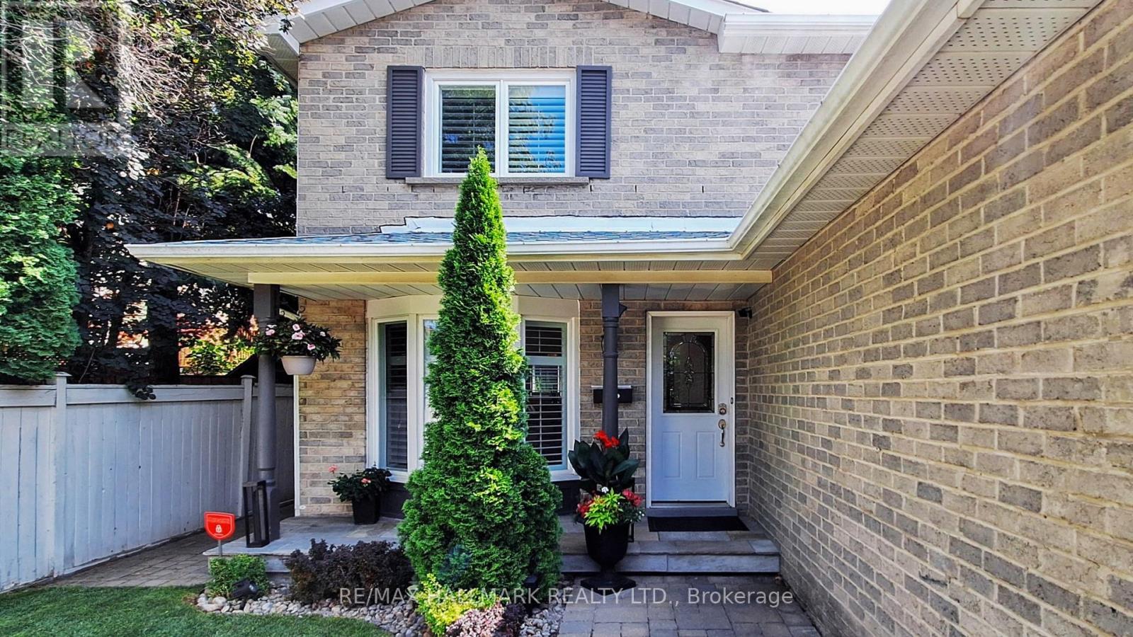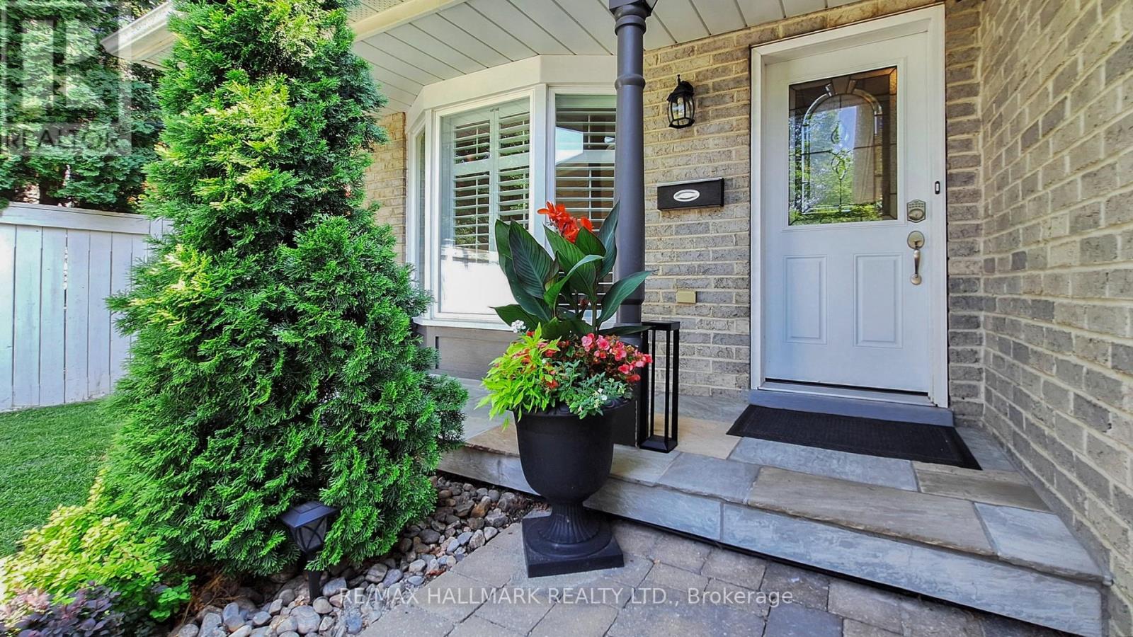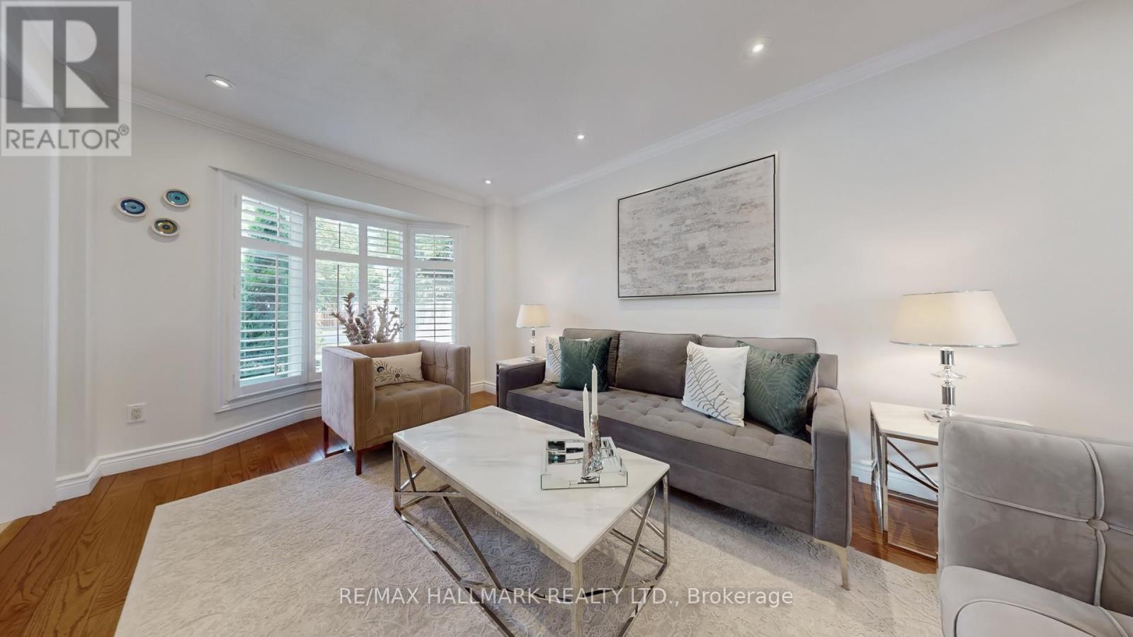$1,448,000
Elegant, Bright & Spacious 3 +1 Bedroom 3 Bath Family Home In Highly Desirable South Richvale Neighborhood! Beautiful Layout, Meticulously Maintained Inside And Out With Upscale Finishes Including: Hardwood Floors On Main & 2nd Level, Pot Lights, Large Windows Providing Lots of Natural Light, California Shutters, Formal Dining Room & Family Room Complete With Fireplace. The Modern Kitchen Includes Granite Counters, Backsplash, Stainless Steel Appliances, Ample Storage Space & Breakfast Area Overlooking Backyard With Walk-Out. Upstairs Boasts 3 Generous Bedrooms & Huge Primary Bedroom Complete With Walk-In Closets And 5pc Luxury Ensuite. The Large Finished Basement Includes An Office (Can be used as Guest Bedroom) and Huge Rec Room Perfect For Entertaining. Sitting On A Picturesque Lot With 1.5 Car Garage & Double Driveway With Parking For 4 Cars And Generous Fenced-in Backyard, Beautifully Landscaped With Deck & Sprinkler System. Perfectly Located In Family Friendly Community Close To High Ranking Schools (Charles Hewitt, Langstaff), Parks, Trails, Shopping, Hillcrest Mall, Hwy7/ 407/ Go Transit To TTC, Amenities & More! (id:63239)
Property Details
| MLS® Number | N12329615 |
| Property Type | Single Family |
| Community Name | South Richvale |
| Amenities Near By | Place Of Worship, Public Transit, Schools |
| Community Features | School Bus |
| Parking Space Total | 5 |
Building
| Bathroom Total | 3 |
| Bedrooms Above Ground | 3 |
| Bedrooms Below Ground | 1 |
| Bedrooms Total | 4 |
| Appliances | Dishwasher, Dryer, Garage Door Opener, Hood Fan, Microwave, Stove, Washer, Window Coverings, Refrigerator |
| Basement Development | Finished |
| Basement Type | N/a (finished) |
| Construction Style Attachment | Detached |
| Cooling Type | Central Air Conditioning |
| Exterior Finish | Aluminum Siding, Brick |
| Fireplace Present | Yes |
| Flooring Type | Laminate, Hardwood |
| Foundation Type | Concrete |
| Half Bath Total | 1 |
| Heating Fuel | Natural Gas |
| Heating Type | Forced Air |
| Stories Total | 2 |
| Size Interior | 1,500 - 2,000 Ft2 |
| Type | House |
| Utility Water | Municipal Water |
Parking
| Attached Garage | |
| Garage |
Land
| Acreage | No |
| Fence Type | Fenced Yard |
| Land Amenities | Place Of Worship, Public Transit, Schools |
| Sewer | Sanitary Sewer |
| Size Depth | 130 Ft ,1 In |
| Size Frontage | 40 Ft |
| Size Irregular | 40 X 130.1 Ft ; Irrg Side 119.25 As Per Geowarehouse |
| Size Total Text | 40 X 130.1 Ft ; Irrg Side 119.25 As Per Geowarehouse |
Rooms
| Level | Type | Length | Width | Dimensions |
|---|---|---|---|---|
| Second Level | Primary Bedroom | 6.58 m | 4.17 m | 6.58 m x 4.17 m |
| Second Level | Bedroom 2 | 3.25 m | 3.07 m | 3.25 m x 3.07 m |
| Second Level | Bedroom 3 | 2.28 m | 3.1 m | 2.28 m x 3.1 m |
| Basement | Office | 4.58 m | 2.97 m | 4.58 m x 2.97 m |
| Basement | Sitting Room | 3.25 m | 3.12 m | 3.25 m x 3.12 m |
| Basement | Recreational, Games Room | 7.39 m | 5.41 m | 7.39 m x 5.41 m |
| Main Level | Living Room | 5.21 m | 3.02 m | 5.21 m x 3.02 m |
| Main Level | Dining Room | 3.02 m | 3.02 m | 3.02 m x 3.02 m |
| Main Level | Family Room | 3.61 m | 3.07 m | 3.61 m x 3.07 m |
| Main Level | Kitchen | 2.51 m | 3.07 m | 2.51 m x 3.07 m |
| Main Level | Eating Area | 3.23 m | 2.29 m | 3.23 m x 2.29 m |
Contact Us
Contact us for more information
No Favourites Found

The trademarks REALTOR®, REALTORS®, and the REALTOR® logo are controlled by The Canadian Real Estate Association (CREA) and identify real estate professionals who are members of CREA. The trademarks MLS®, Multiple Listing Service® and the associated logos are owned by The Canadian Real Estate Association (CREA) and identify the quality of services provided by real estate professionals who are members of CREA. The trademark DDF® is owned by The Canadian Real Estate Association (CREA) and identifies CREA's Data Distribution Facility (DDF®)
August 19 2025 12:14:43
Toronto Regional Real Estate Board
RE/MAX Hallmark Realty Ltd.


