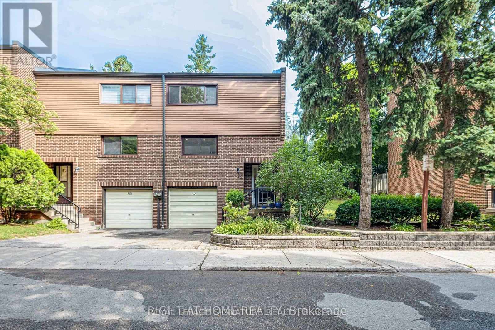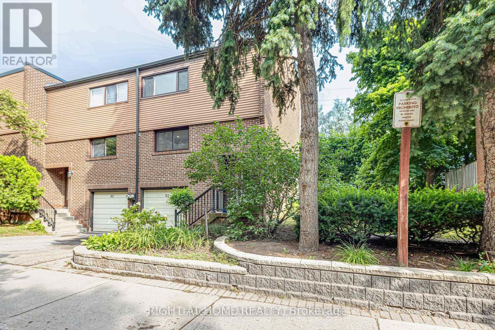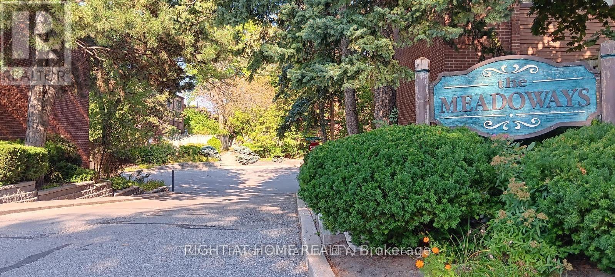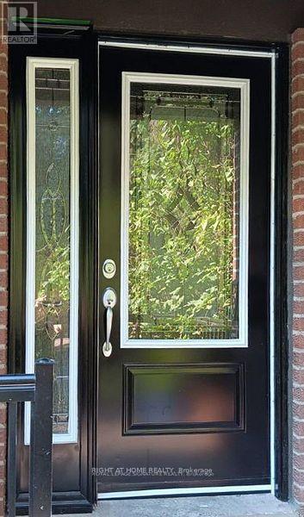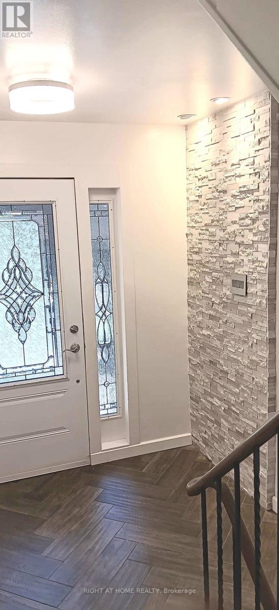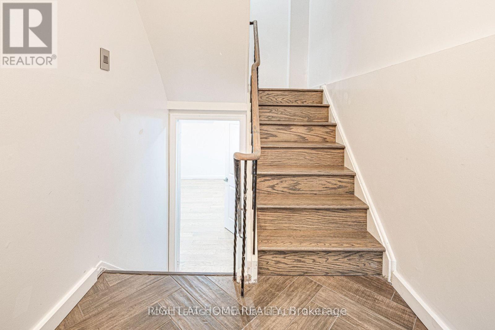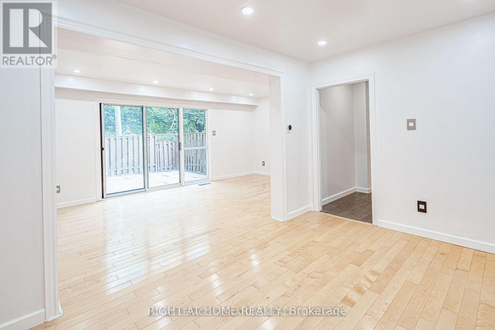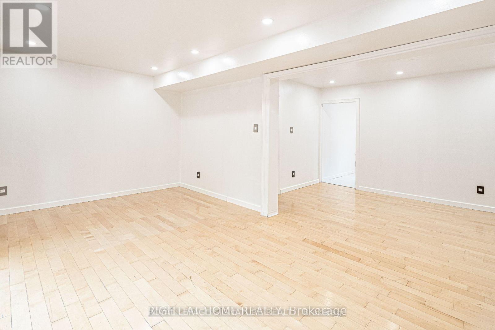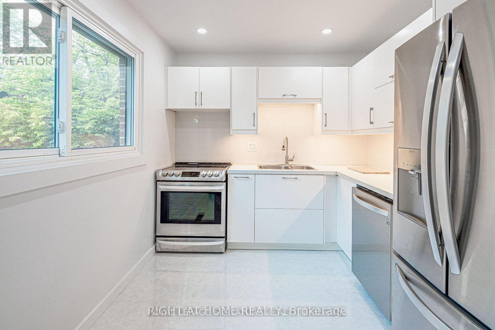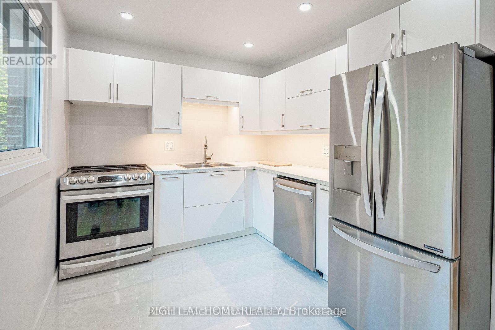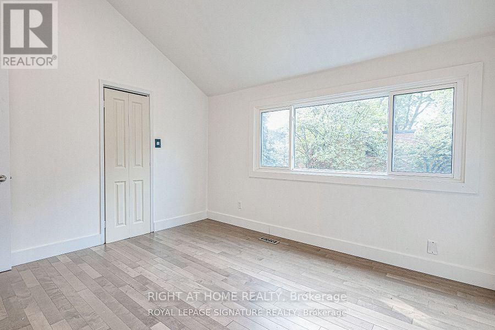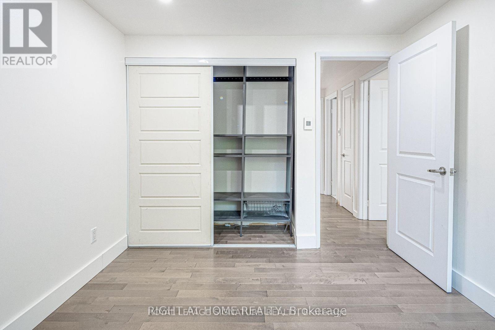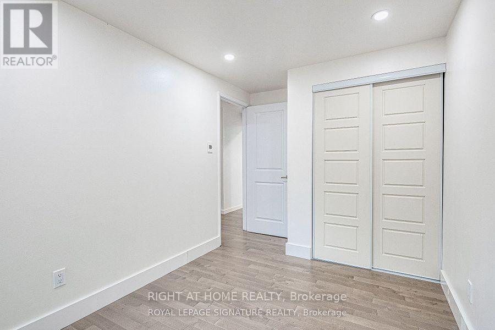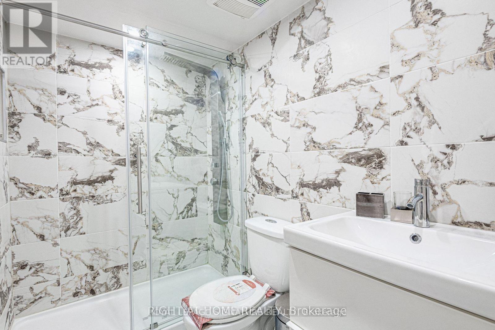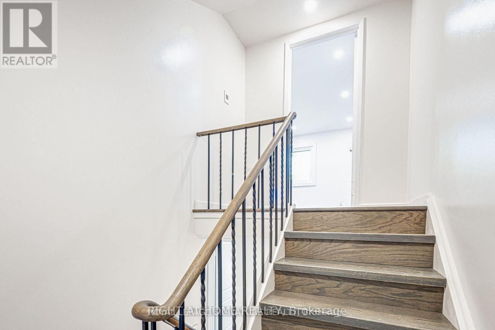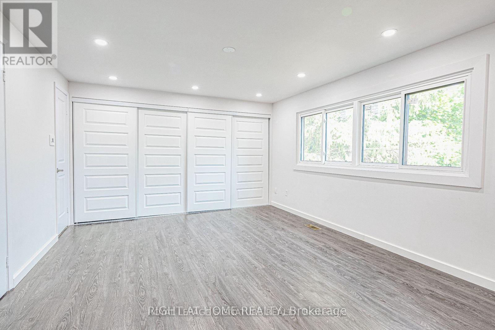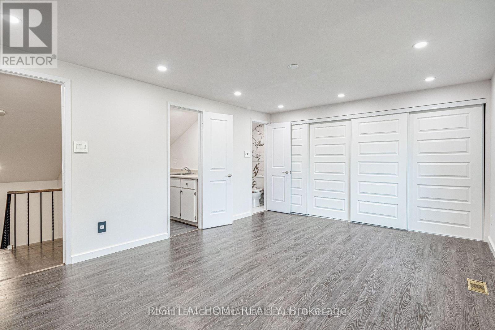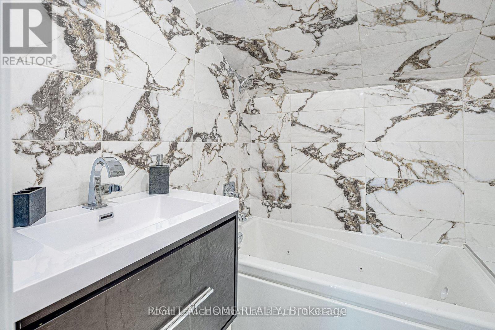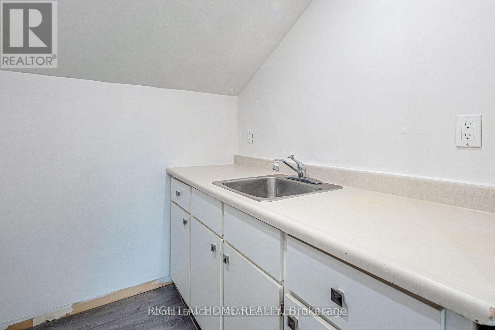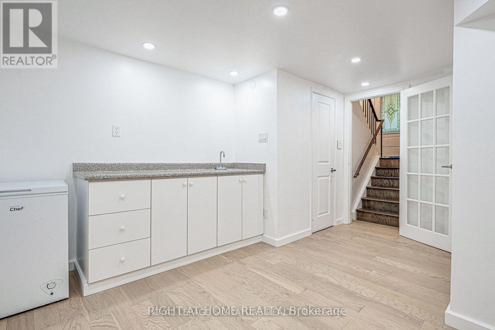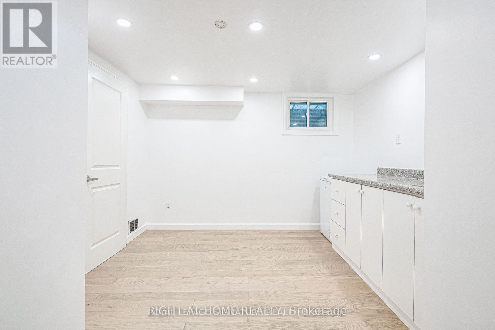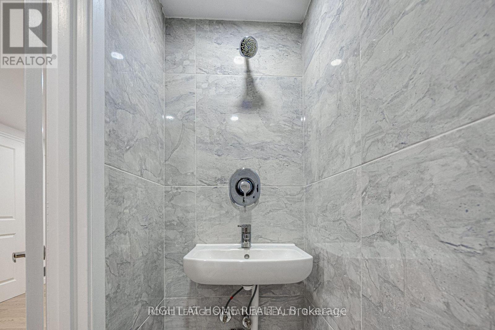$950,000Maintenance, Water, Insurance, Parking, Common Area Maintenance
$676.18 Monthly
Maintenance, Water, Insurance, Parking, Common Area Maintenance
$676.18 MonthlyRenovated end-unit in The Meadoways, steps to top schools. Bright 1,500 sf, 4-level plan with 4 bedrooms up including a private 3rd-floor primary (4pc ensuite bathroom with a jacuzzi, den + wall-to-wall closet). Finished lower level with kitchenette and 3-pc bath ideal for in-laws/guests or a quiet office. Fully renovated kitchen (quartz) & baths (fully tiled). Resort-style community with 3 private parks + sublime pool. Walk to Arbor Glen PS, Highland MS, Cliffwood FI; in A.Y. Jackson zone. Windows 2023 (some triple glazed) and roof 2024, (all paid by maintenance fees), furnace 2018 . Quick TTC ((9)53,(9)25, 51) to subway. Bus stop at the entrance of The Meadoways, YRT bus. Minutes to 404/407/401/DVP, Seneca, YorkU Markham, Fairview Mall, North York General Hospital. Private-road access; Turnkey and ready. (id:63239)
Open House
This property has open houses!
2:00 pm
Ends at:4:00 pm
2:00 pm
Ends at:4:00 pm
Property Details
| MLS® Number | C12326991 |
| Property Type | Single Family |
| Community Name | Hillcrest Village |
| Community Features | Pet Restrictions |
| Equipment Type | Water Heater |
| Features | Carpet Free |
| Parking Space Total | 2 |
| Rental Equipment Type | Water Heater |
Building
| Bathroom Total | 3 |
| Bedrooms Above Ground | 4 |
| Bedrooms Below Ground | 1 |
| Bedrooms Total | 5 |
| Appliances | Dishwasher, Dryer, Garage Door Opener, Hood Fan, Washer, Window Coverings, Refrigerator |
| Basement Development | Finished |
| Basement Features | Apartment In Basement |
| Basement Type | N/a (finished) |
| Cooling Type | Central Air Conditioning |
| Exterior Finish | Brick |
| Flooring Type | Hardwood, Ceramic |
| Heating Fuel | Natural Gas |
| Heating Type | Forced Air |
| Stories Total | 3 |
| Size Interior | 1,400 - 1,599 Ft2 |
| Type | Row / Townhouse |
Parking
| Garage |
Land
| Acreage | No |
| Zoning Description | Residential |
Rooms
| Level | Type | Length | Width | Dimensions |
|---|---|---|---|---|
| Second Level | Bedroom 2 | 3.87 m | 3.29 m | 3.87 m x 3.29 m |
| Second Level | Bedroom 3 | 3.98 m | 2.43 m | 3.98 m x 2.43 m |
| Second Level | Bedroom 4 | 2.9 m | 2.89 m | 2.9 m x 2.89 m |
| Third Level | Primary Bedroom | 5.24 m | 3.72 m | 5.24 m x 3.72 m |
| Lower Level | Great Room | 4.39 m | 3.3 m | 4.39 m x 3.3 m |
| Main Level | Living Room | 5.49 m | 3.4 m | 5.49 m x 3.4 m |
| Main Level | Dining Room | 3.84 m | 2.76 m | 3.84 m x 2.76 m |
| Main Level | Kitchen | 3.84 m | 2.68 m | 3.84 m x 2.68 m |
Contact Us
Contact us for more information
No Favourites Found

The trademarks REALTOR®, REALTORS®, and the REALTOR® logo are controlled by The Canadian Real Estate Association (CREA) and identify real estate professionals who are members of CREA. The trademarks MLS®, Multiple Listing Service® and the associated logos are owned by The Canadian Real Estate Association (CREA) and identify the quality of services provided by real estate professionals who are members of CREA. The trademark DDF® is owned by The Canadian Real Estate Association (CREA) and identifies CREA's Data Distribution Facility (DDF®)
August 19 2025 02:38:20
Toronto Regional Real Estate Board
Right At Home Realty


