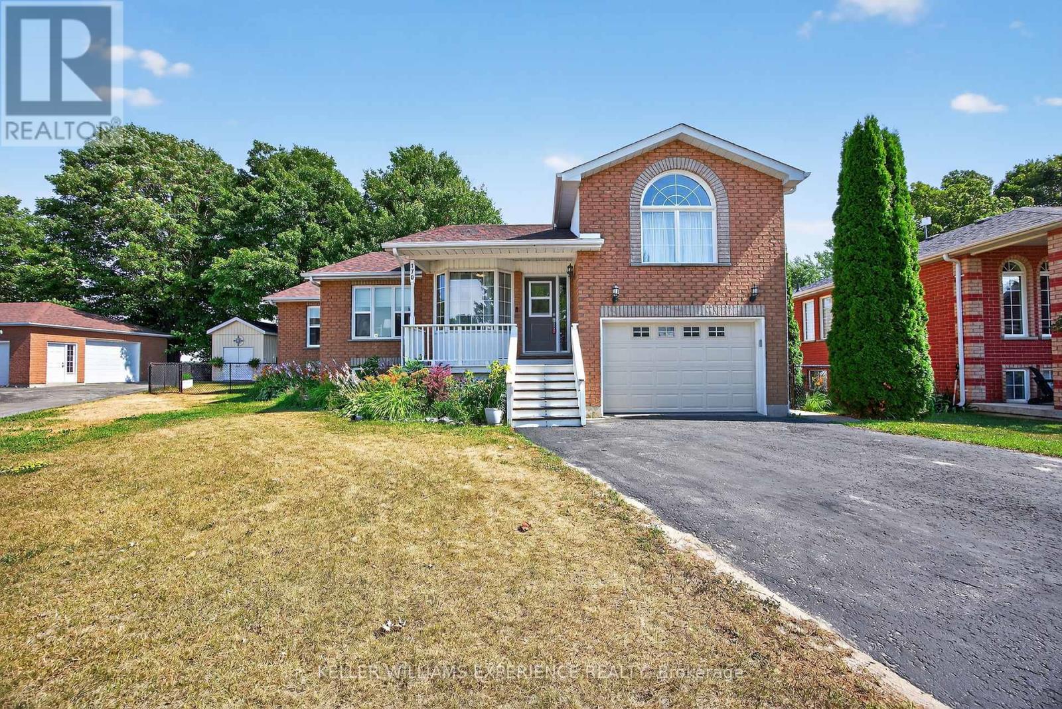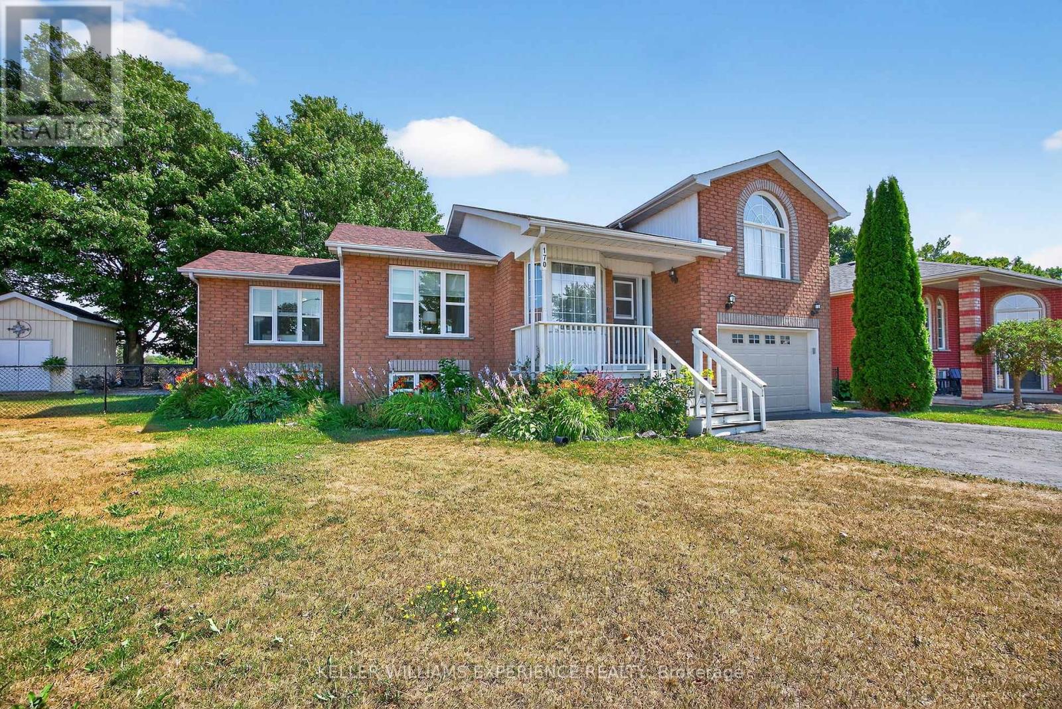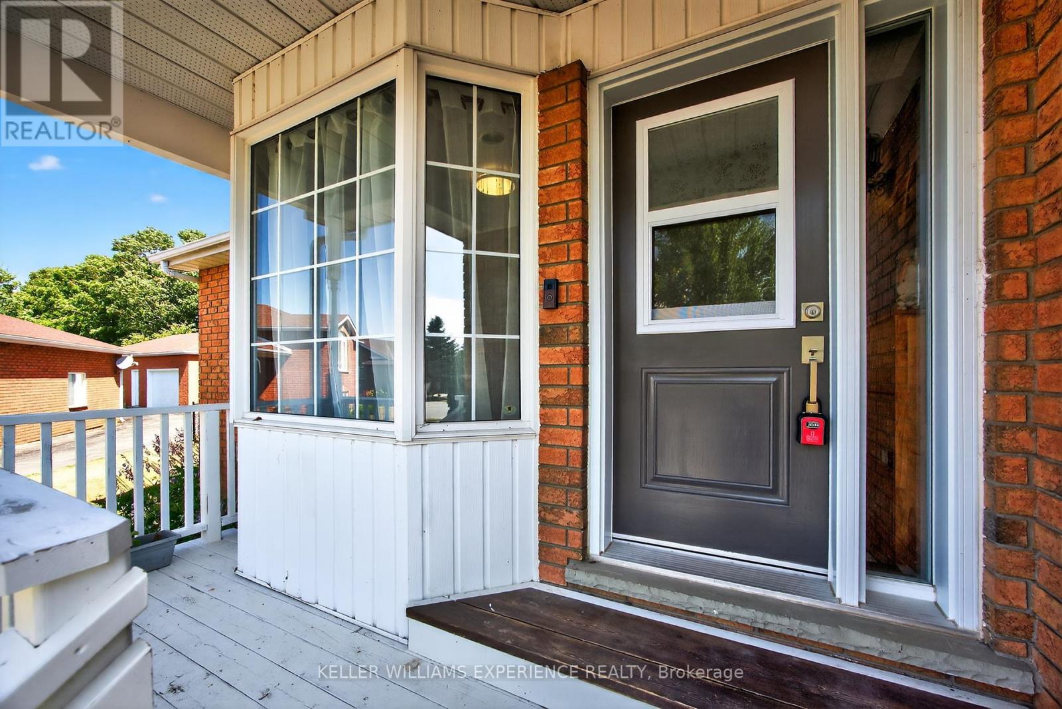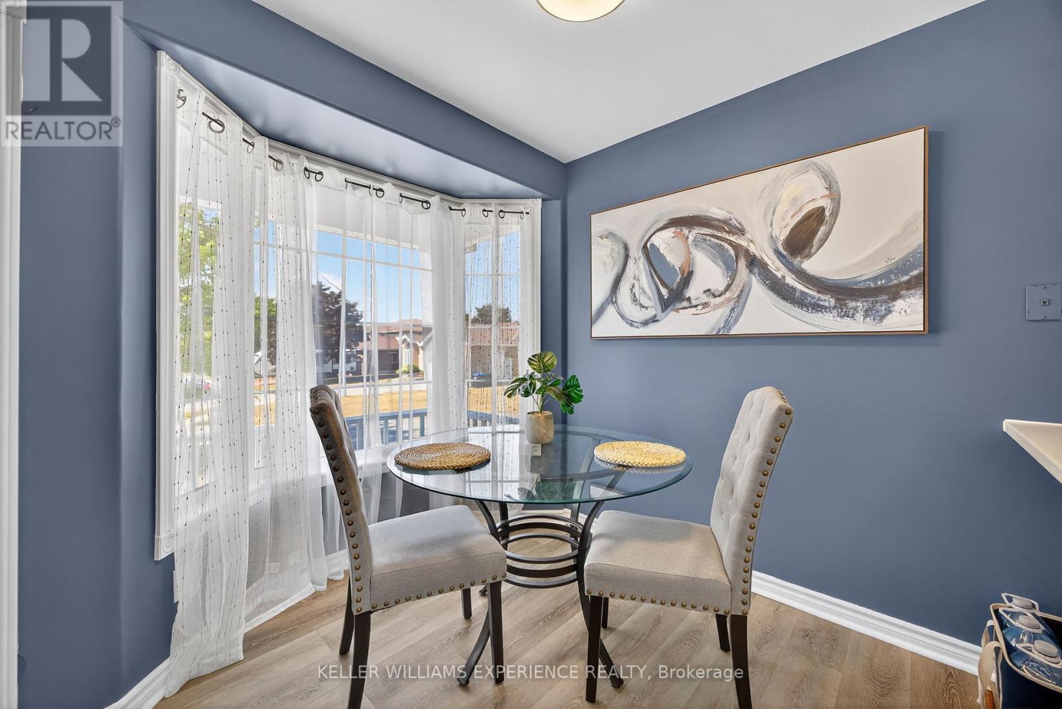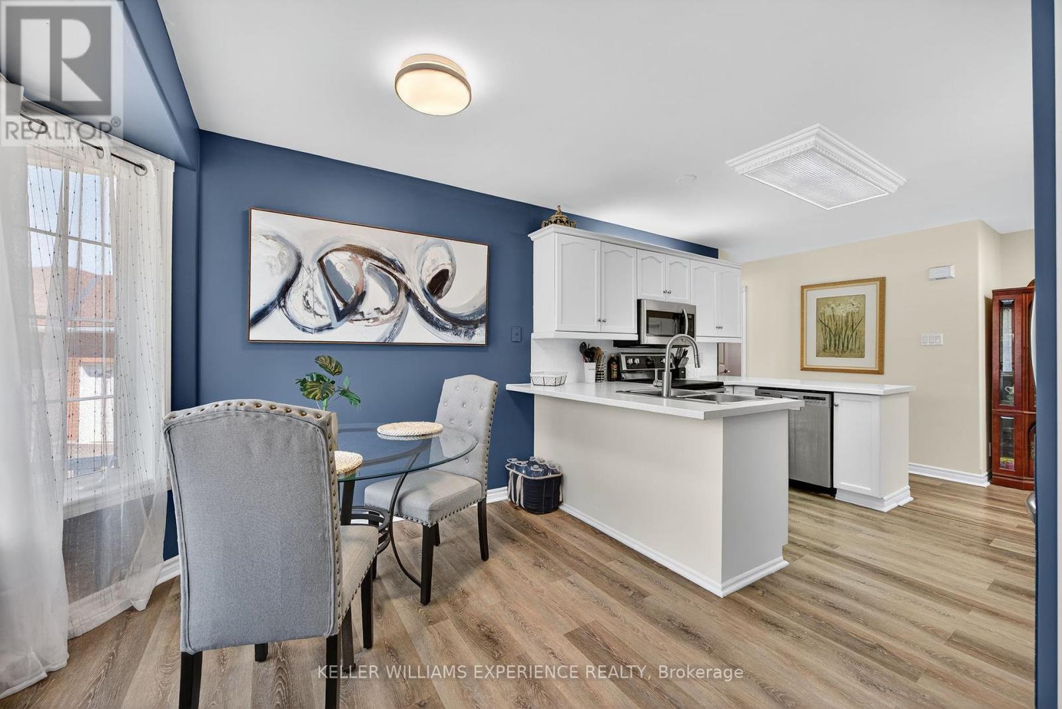$725,000
Welcome to this charming raised bungalow nestled in the heart of Elmvale, a vibrant village with a welcoming small-town feel. This detached home offers 3+1 bedrooms, a bright white eat-in kitchen with newer stainless steel appliances, and a spacious living room with sliding doors leading to a rear deck perfect for morning coffee or evening relaxation. The generous family room, featuring a natural gas fireplace, adds bonus living space for entertaining family and friends. The primary bedroom features walk-out onto the rear deck, the perfect space to start or end your day. 2 additional good sized bedrooms share the 4 piece bathroom with double vanity. The lower level is currently separated from the main floor (stud partition can be easily removed if preferred), providing excellent in-law suite potential with its own bedroom, full bathroom, large living area and convenient kitchen ideal for multi-generational living or added privacy. The living room could easily be divided to add a 2nd bedroom. The large rear yard offers plenty of space, with a fire-pit area and oversized garden shed, perfect for mancave and toys! Enjoy peaceful surroundings with no rear neighbours, as the property backs onto a quiet cemetery. A rare opportunity for space, comfort, and versatility in a serene setting. (id:63239)
Property Details
| MLS® Number | S12309032 |
| Property Type | Single Family |
| Community Name | Elmvale |
| Amenities Near By | Park, Place Of Worship |
| Community Features | Community Centre |
| Equipment Type | Water Heater, Air Conditioner, Furnace, Water Softener |
| Features | Irregular Lot Size, Flat Site, Dry, Sump Pump |
| Parking Space Total | 5 |
| Rental Equipment Type | Water Heater, Air Conditioner, Furnace, Water Softener |
| Structure | Deck, Patio(s), Porch, Shed |
Building
| Bathroom Total | 2 |
| Bedrooms Above Ground | 3 |
| Bedrooms Below Ground | 1 |
| Bedrooms Total | 4 |
| Age | 16 To 30 Years |
| Amenities | Fireplace(s) |
| Appliances | Garage Door Opener Remote(s), Central Vacuum, Water Heater, Water Softener, Water Meter, Dishwasher, Dryer, Stove, Washer, Window Coverings, Refrigerator |
| Architectural Style | Raised Bungalow |
| Basement Development | Finished |
| Basement Features | Separate Entrance |
| Basement Type | N/a (finished) |
| Construction Style Attachment | Detached |
| Cooling Type | Central Air Conditioning |
| Exterior Finish | Brick |
| Fireplace Present | Yes |
| Fireplace Total | 1 |
| Foundation Type | Poured Concrete |
| Heating Fuel | Natural Gas |
| Heating Type | Forced Air |
| Stories Total | 1 |
| Size Interior | 1,100 - 1,500 Ft2 |
| Type | House |
| Utility Water | Municipal Water |
Parking
| Attached Garage | |
| Garage |
Land
| Acreage | No |
| Fence Type | Fenced Yard |
| Land Amenities | Park, Place Of Worship |
| Landscape Features | Landscaped |
| Sewer | Sanitary Sewer |
| Size Depth | 90 Ft ,8 In |
| Size Frontage | 52 Ft ,6 In |
| Size Irregular | 52.5 X 90.7 Ft |
| Size Total Text | 52.5 X 90.7 Ft|under 1/2 Acre |
| Zoning Description | R1 |
Rooms
| Level | Type | Length | Width | Dimensions |
|---|---|---|---|---|
| Lower Level | Other | 2.65 m | 3.43 m | 2.65 m x 3.43 m |
| Lower Level | Living Room | 4.29 m | 3.34 m | 4.29 m x 3.34 m |
| Lower Level | Family Room | 3.19 m | 4.07 m | 3.19 m x 4.07 m |
| Lower Level | Bedroom 4 | 3.08 m | 4.11 m | 3.08 m x 4.11 m |
| Lower Level | Kitchen | 2.7 m | 3.12 m | 2.7 m x 3.12 m |
| Main Level | Living Room | 3.03 m | 6.11 m | 3.03 m x 6.11 m |
| Main Level | Kitchen | 4.76 m | 3.58 m | 4.76 m x 3.58 m |
| Main Level | Primary Bedroom | 3.54 m | 4.97 m | 3.54 m x 4.97 m |
| Main Level | Bedroom 2 | 3.22 m | 3.02 m | 3.22 m x 3.02 m |
| Main Level | Bedroom 3 | 3.5 m | 3.29 m | 3.5 m x 3.29 m |
| Upper Level | Family Room | 4.2 m | 6.19 m | 4.2 m x 6.19 m |
Utilities
| Cable | Available |
| Electricity | Installed |
| Sewer | Installed |
Contact Us
Contact us for more information
No Favourites Found

The trademarks REALTOR®, REALTORS®, and the REALTOR® logo are controlled by The Canadian Real Estate Association (CREA) and identify real estate professionals who are members of CREA. The trademarks MLS®, Multiple Listing Service® and the associated logos are owned by The Canadian Real Estate Association (CREA) and identify the quality of services provided by real estate professionals who are members of CREA. The trademark DDF® is owned by The Canadian Real Estate Association (CREA) and identifies CREA's Data Distribution Facility (DDF®)
August 19 2025 02:43:59
Toronto Regional Real Estate Board
Keller Williams Experience Realty


