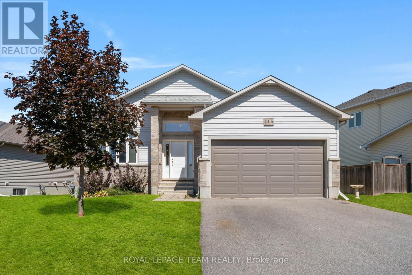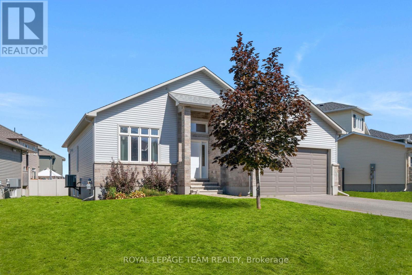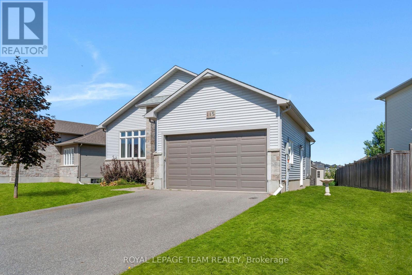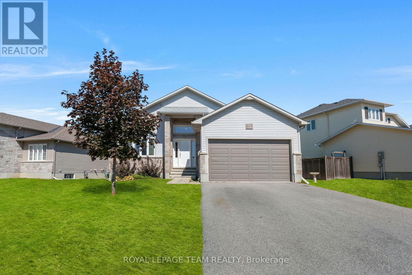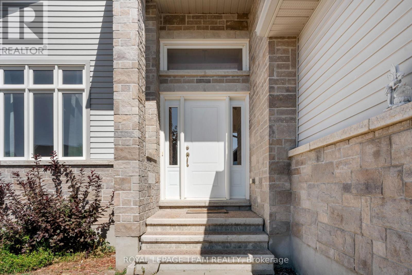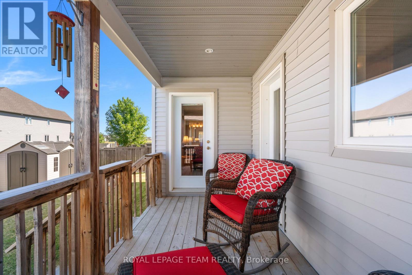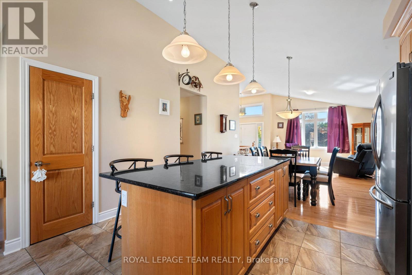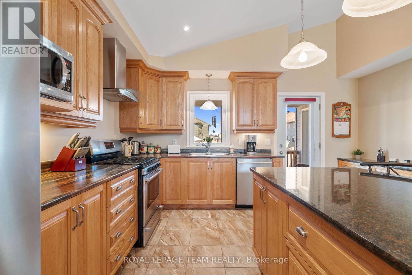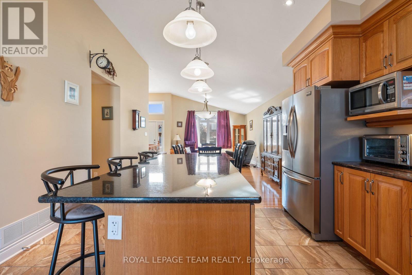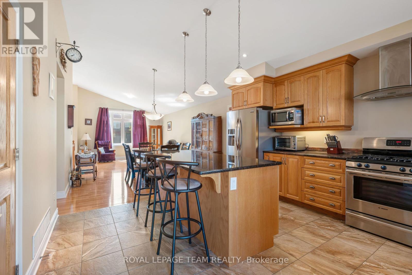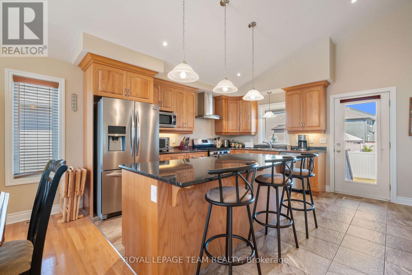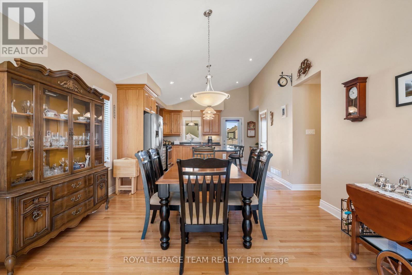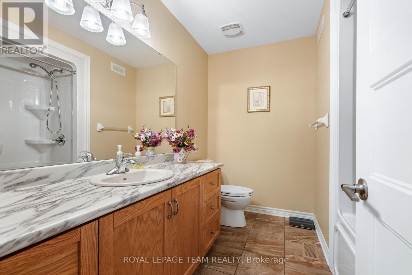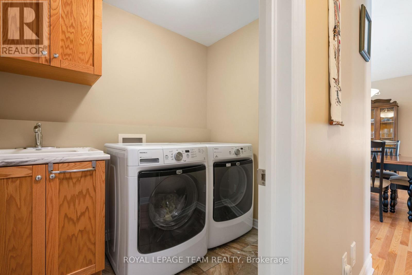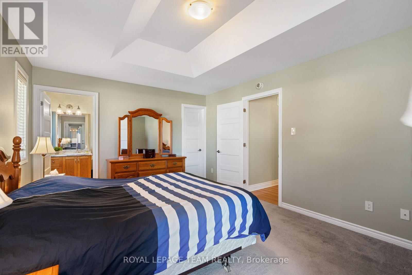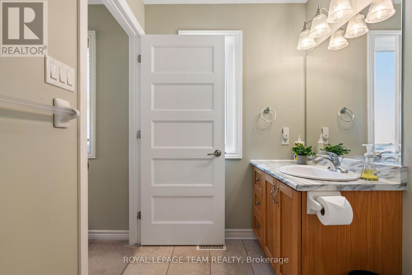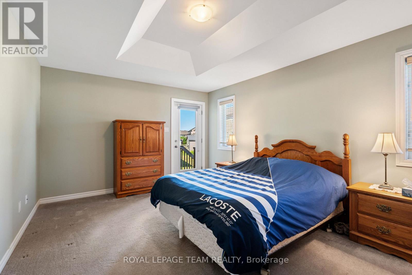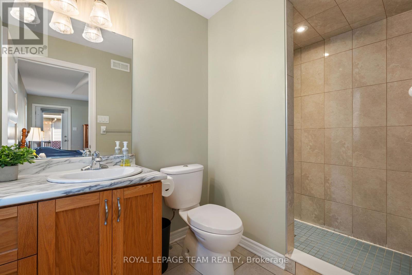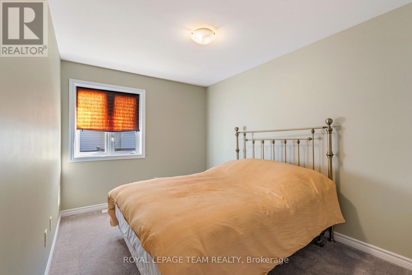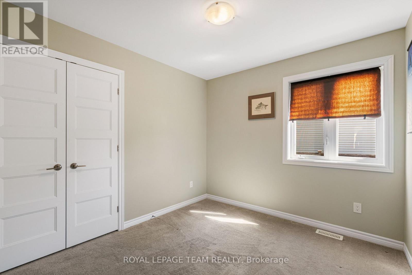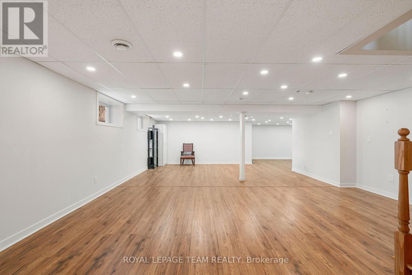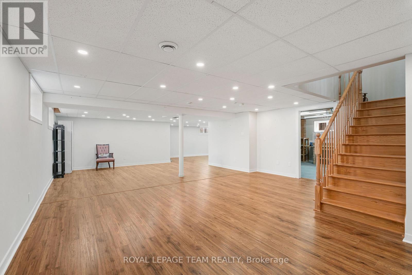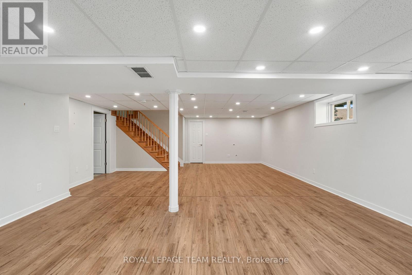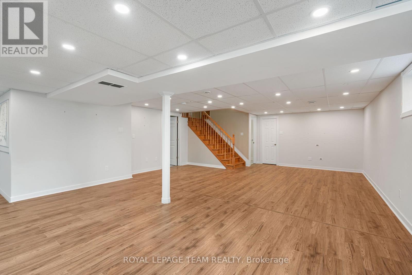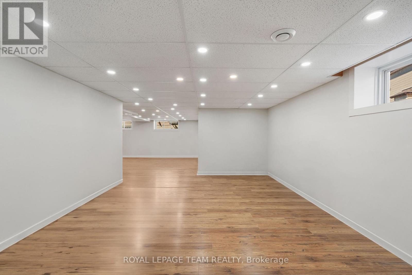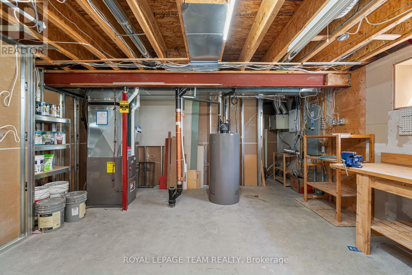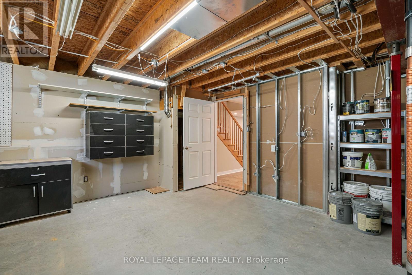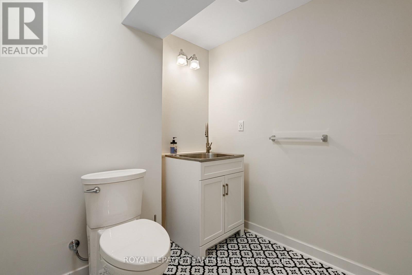$775,000
Discover the perfect blend of elegance, comfort, and low-maintenance living with this stunning Corvinelli-built bungalow. Renowned for superior craftsmanship and attention to detail, Corvinelli Homes are celebrated for quality construction and award-winning design. Built in 2015, this 3-bedroom, 3-bathroom home offers a bright, open-concept main floor that effortlessly connects living, dining, and entertaining spaces. At the heart of the home, the stylish kitchen features a granite-topped island, ideal for gathering with family or hosting friends. The fully finished lower level expands your possibilities with its generous layout and abundant natural light. Whether you envision a home office, gym, studio, extra bedrooms, or even a home theatre, this versatile space is ready to be tailored to your lifestyle. Set in a mature Russell neighbourhood, this home offers the best of both worlds: a peaceful, established setting just minutes from schools, shops, and all the local charm the village has to offer. With its combination of modern luxury and small-town warmth, this home is truly a gem waiting to be discovered. 24 Hour irrevocable on all offers (id:63239)
Property Details
| MLS® Number | X12351732 |
| Property Type | Single Family |
| Community Name | 601 - Village of Russell |
| Amenities Near By | Park, Schools |
| Community Features | School Bus |
| Equipment Type | Water Heater - Gas, Water Heater |
| Features | Flat Site |
| Parking Space Total | 2 |
| Rental Equipment Type | Water Heater - Gas, Water Heater |
| Structure | Deck |
Building
| Bathroom Total | 3 |
| Bedrooms Above Ground | 3 |
| Bedrooms Total | 3 |
| Age | 6 To 15 Years |
| Appliances | Garage Door Opener Remote(s), Central Vacuum, Water Meter, Dishwasher, Dryer, Garage Door Opener, Microwave, Stove, Washer, Window Coverings, Refrigerator |
| Architectural Style | Bungalow |
| Basement Development | Finished |
| Basement Type | Full (finished) |
| Construction Style Attachment | Detached |
| Cooling Type | Central Air Conditioning |
| Exterior Finish | Aluminum Siding, Brick |
| Foundation Type | Poured Concrete |
| Half Bath Total | 1 |
| Heating Fuel | Natural Gas |
| Heating Type | Forced Air |
| Stories Total | 1 |
| Size Interior | 1,100 - 1,500 Ft2 |
| Type | House |
| Utility Water | Municipal Water |
Parking
| Attached Garage | |
| Garage |
Land
| Acreage | No |
| Land Amenities | Park, Schools |
| Sewer | Sanitary Sewer |
| Size Depth | 26 Ft ,8 In |
| Size Frontage | 22 Ft ,8 In |
| Size Irregular | 22.7 X 26.7 Ft |
| Size Total Text | 22.7 X 26.7 Ft |
Rooms
| Level | Type | Length | Width | Dimensions |
|---|---|---|---|---|
| Lower Level | Family Room | 10.71 m | 9.29 m | 10.71 m x 9.29 m |
| Lower Level | Utility Room | 5.02 m | 7.52 m | 5.02 m x 7.52 m |
| Lower Level | Other | 3.74 m | 1.51 m | 3.74 m x 1.51 m |
| Main Level | Bedroom 3 | 4.06 m | 2.71 m | 4.06 m x 2.71 m |
| Main Level | Foyer | 2.3 m | 2.24 m | 2.3 m x 2.24 m |
| Main Level | Living Room | 4.07 m | 4.18 m | 4.07 m x 4.18 m |
| Main Level | Dining Room | 4.07 m | 3.01 m | 4.07 m x 3.01 m |
| Main Level | Kitchen | 4.49 m | 4.24 m | 4.49 m x 4.24 m |
| Main Level | Laundry Room | 2.1 m | 1.75 m | 2.1 m x 1.75 m |
| Main Level | Bathroom | 2.73 m | 2.47 m | 2.73 m x 2.47 m |
| Main Level | Primary Bedroom | 4.83 m | 3.59 m | 4.83 m x 3.59 m |
| Main Level | Bathroom | 1.57 m | 2.73 m | 1.57 m x 2.73 m |
| Main Level | Bedroom 2 | 3.03 m | 2.81 m | 3.03 m x 2.81 m |
Utilities
| Cable | Installed |
| Electricity | Installed |
| Sewer | Installed |
Contact Us
Contact us for more information
No Favourites Found

The trademarks REALTOR®, REALTORS®, and the REALTOR® logo are controlled by The Canadian Real Estate Association (CREA) and identify real estate professionals who are members of CREA. The trademarks MLS®, Multiple Listing Service® and the associated logos are owned by The Canadian Real Estate Association (CREA) and identify the quality of services provided by real estate professionals who are members of CREA. The trademark DDF® is owned by The Canadian Real Estate Association (CREA) and identifies CREA's Data Distribution Facility (DDF®)
August 19 2025 04:54:15
Ottawa Real Estate Board
Royal LePage Team Realty


