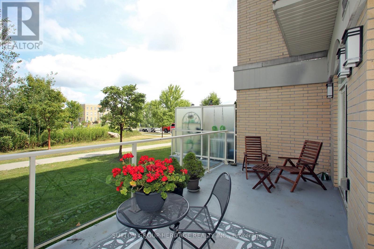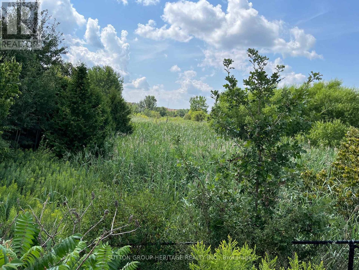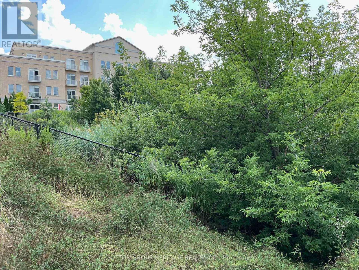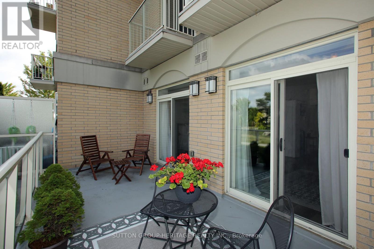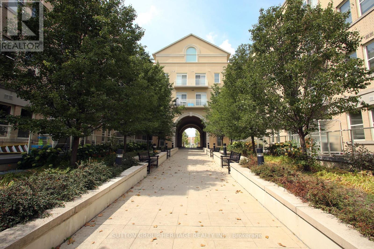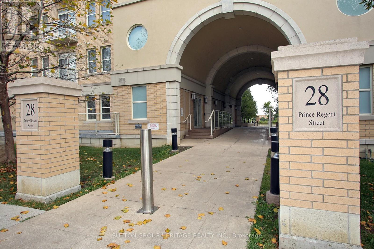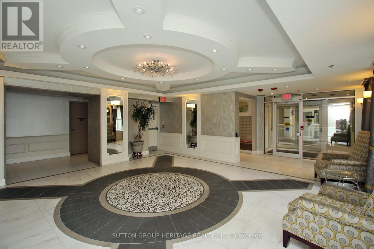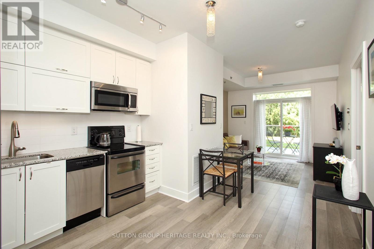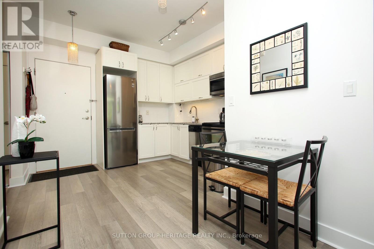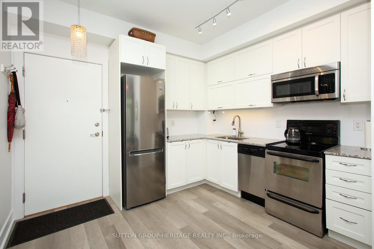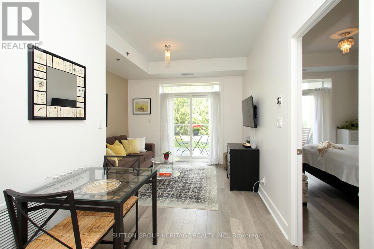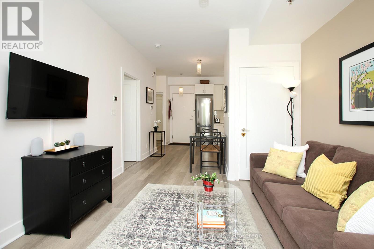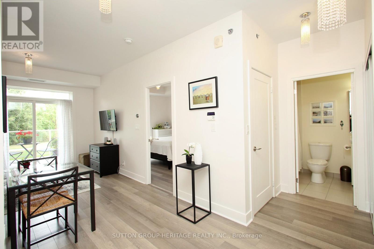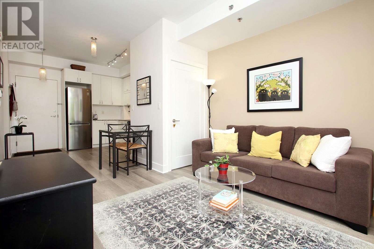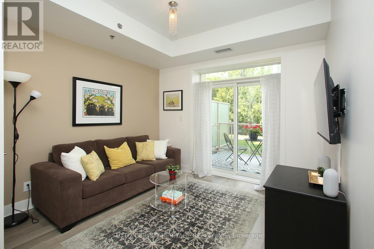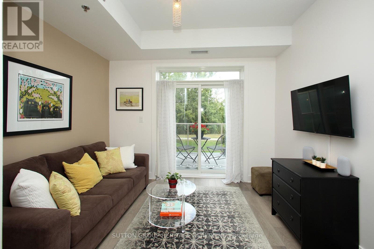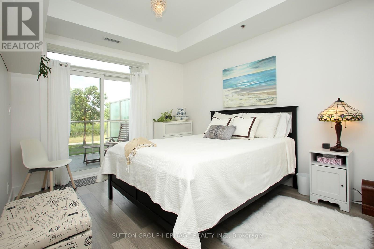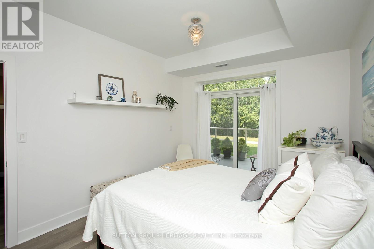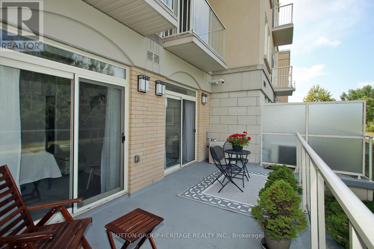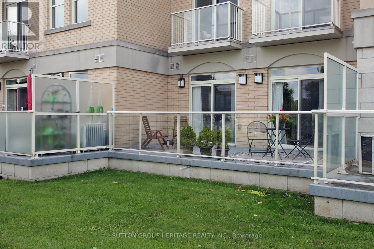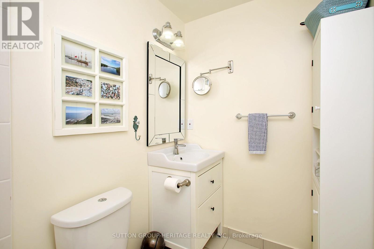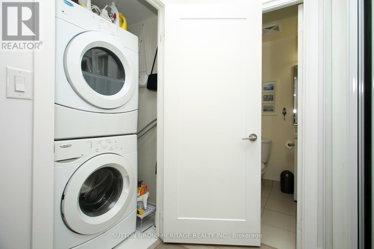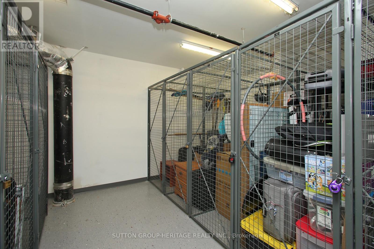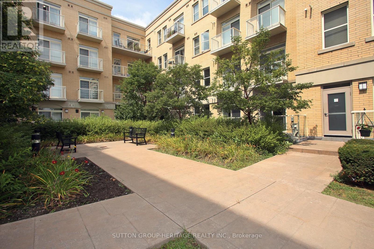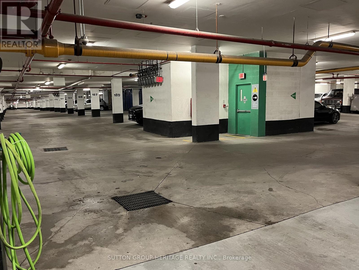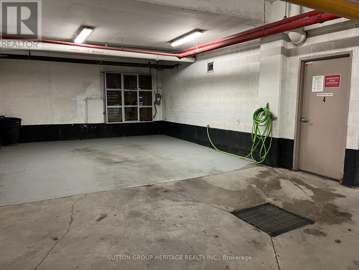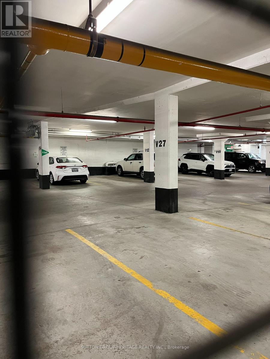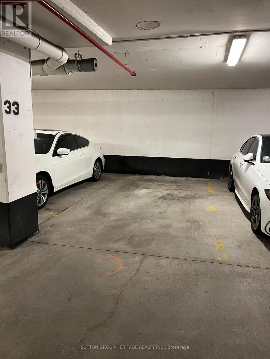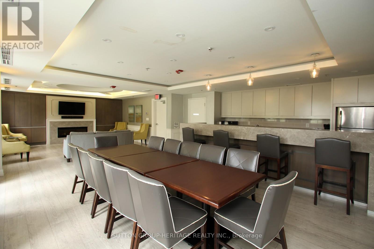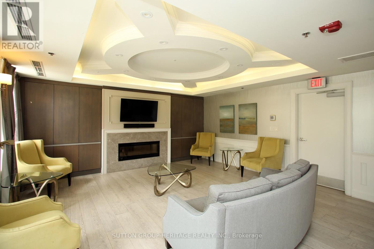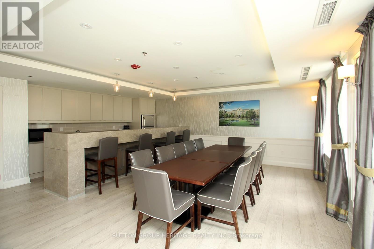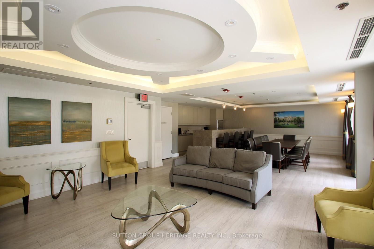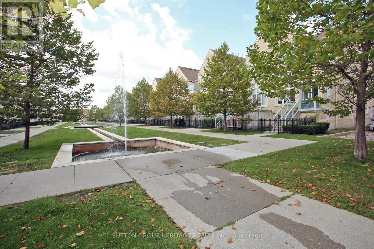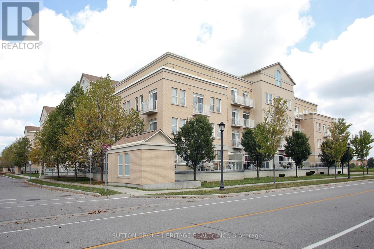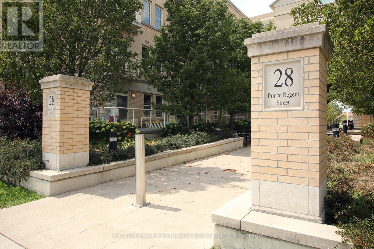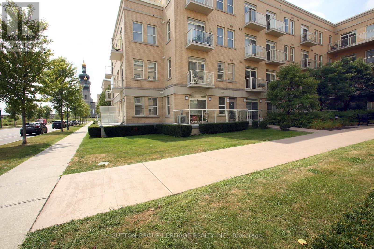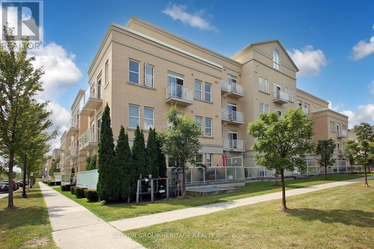$519,000Maintenance, Water, Common Area Maintenance, Insurance, Parking
$535.18 Monthly
Maintenance, Water, Common Area Maintenance, Insurance, Parking
$535.18 MonthlySomething Special!! 559 sq ft Condo + Huge (almost 200 sf) Private Terrace o'looking natural greenspace ~ An oasis in the heart of this European-Inspired Cathedraltown Community, conveniently located close to amenities AND near Major Hwys for quick getaways! Award-winning Architecture with Quality Construction by Monarch ~ Freshly Painted with Modern Finishes & Smooth 9' ceilings thru'out ~ Generous-sized Bdrm easily fits Queen bed & more, awash in natural light thru one of two walkouts to Terrace. Locker located on same level as suite plus quick access to great outdoors or stairs to underground, conveniently close by. Underground Car Wash Area and Visitor's parking too! Great for start up or scale down. Quiet living surround by nature but, not far from whatever you need! (id:63239)
Property Details
| MLS® Number | N12345891 |
| Property Type | Single Family |
| Neigbourhood | Cathedraltown |
| Community Name | Cathedraltown |
| Amenities Near By | Place Of Worship, Public Transit, Schools |
| Community Features | Pet Restrictions |
| Features | Backs On Greenbelt, Conservation/green Belt, Carpet Free, In Suite Laundry |
| Parking Space Total | 1 |
Building
| Bathroom Total | 1 |
| Bedrooms Above Ground | 1 |
| Bedrooms Total | 1 |
| Age | 11 To 15 Years |
| Amenities | Car Wash, Security/concierge, Party Room, Visitor Parking, Separate Heating Controls, Storage - Locker |
| Appliances | Water Heater, Dishwasher, Dryer, Microwave, Stove, Washer, Whirlpool, Window Coverings, Refrigerator |
| Cooling Type | Central Air Conditioning |
| Exterior Finish | Brick |
| Fire Protection | Security Guard, Security System |
| Flooring Type | Laminate |
| Heating Fuel | Natural Gas |
| Heating Type | Forced Air |
| Size Interior | 500 - 599 Ft2 |
| Type | Apartment |
Parking
| Underground | |
| Garage |
Land
| Acreage | No |
| Land Amenities | Place Of Worship, Public Transit, Schools |
| Landscape Features | Lawn Sprinkler |
Rooms
| Level | Type | Length | Width | Dimensions |
|---|---|---|---|---|
| Flat | Kitchen | 3.25 m | 2.87 m | 3.25 m x 2.87 m |
| Flat | Dining Room | 2.1 m | 1.32 m | 2.1 m x 1.32 m |
| Flat | Living Room | 3.35 m | 3.07 m | 3.35 m x 3.07 m |
| Flat | Bedroom | 4.06 m | 3.05 m | 4.06 m x 3.05 m |
Contact Us
Contact us for more information
No Favourites Found

The trademarks REALTOR®, REALTORS®, and the REALTOR® logo are controlled by The Canadian Real Estate Association (CREA) and identify real estate professionals who are members of CREA. The trademarks MLS®, Multiple Listing Service® and the associated logos are owned by The Canadian Real Estate Association (CREA) and identify the quality of services provided by real estate professionals who are members of CREA. The trademark DDF® is owned by The Canadian Real Estate Association (CREA) and identifies CREA's Data Distribution Facility (DDF®)
August 19 2025 12:15:06
Toronto Regional Real Estate Board
Sutton Group-Heritage Realty Inc.


