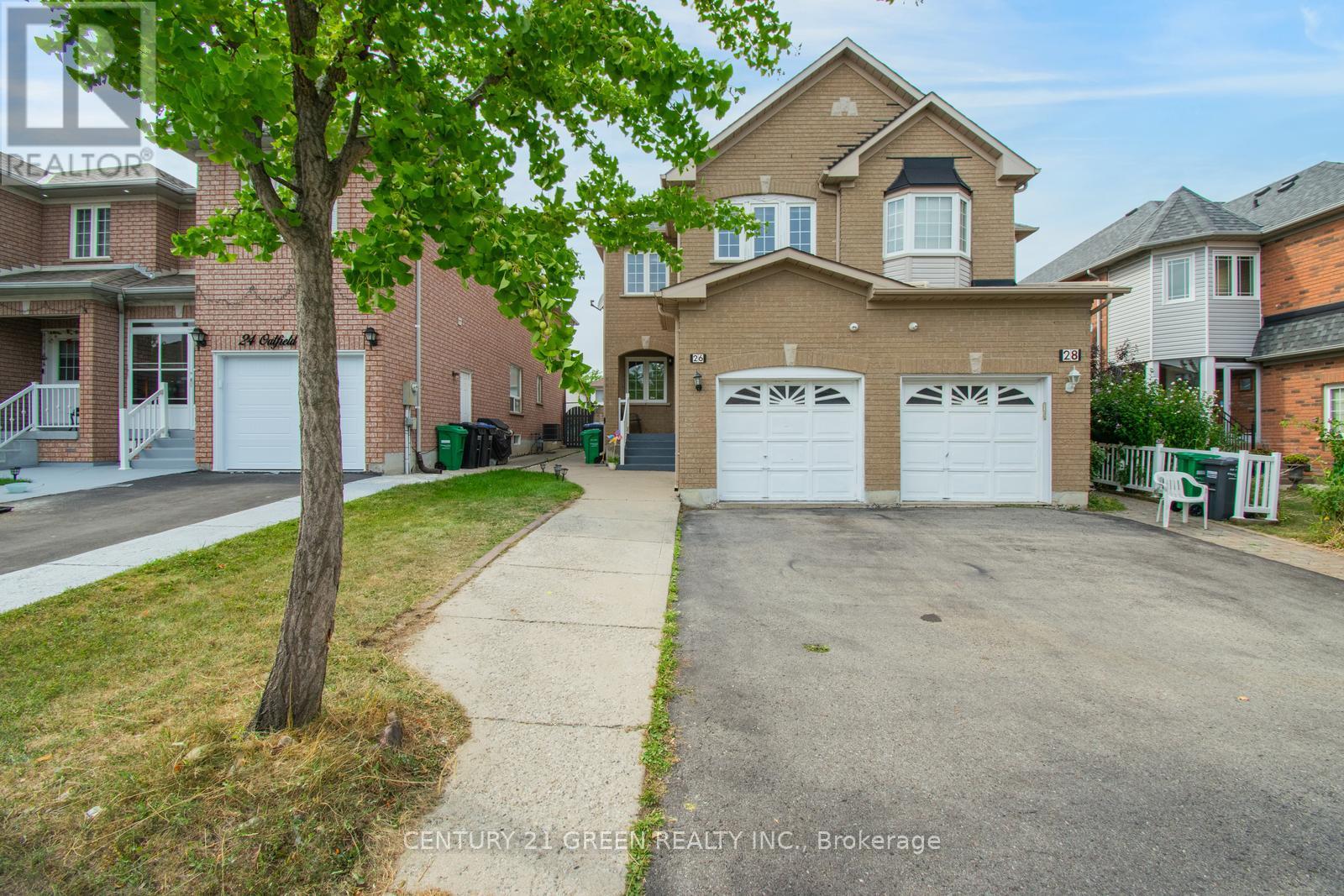$849,900
Absolutely stunning and move-in ready! This freshly painted, fully upgraded 3-bedroom brick semi-detached home features a finished basement with a 1-bedroom, spacious rec room and full washroomperfect for extended family or rental income. Located just minutes from Brampton Civic Hospital, shopping malls, schools, and all major amenities. Enjoy a bright and functional layout with a renovated kitchen featuring quartz countertops and stainless steel appliances, pot lights, roller blinds, and hardwood flooring throughout the main level. Extended concrete driveway and easy access to Hwy 410 make this an ideal home in a prime location. A must-see! (id:63239)
Property Details
| MLS® Number | W12351704 |
| Property Type | Single Family |
| Community Name | Sandringham-Wellington |
| Equipment Type | Water Heater |
| Parking Space Total | 4 |
| Rental Equipment Type | Water Heater |
Building
| Bathroom Total | 4 |
| Bedrooms Above Ground | 3 |
| Bedrooms Below Ground | 2 |
| Bedrooms Total | 5 |
| Appliances | Dishwasher, Dryer, Garage Door Opener, Stove, Washer, Window Coverings, Refrigerator |
| Basement Development | Finished |
| Basement Type | Full (finished) |
| Construction Style Attachment | Semi-detached |
| Cooling Type | Central Air Conditioning |
| Exterior Finish | Brick |
| Fireplace Present | Yes |
| Flooring Type | Hardwood, Ceramic, Carpeted, Laminate |
| Foundation Type | Concrete |
| Half Bath Total | 1 |
| Heating Fuel | Natural Gas |
| Heating Type | Forced Air |
| Stories Total | 2 |
| Size Interior | 1,500 - 2,000 Ft2 |
| Type | House |
| Utility Water | Municipal Water |
Parking
| Attached Garage | |
| Garage |
Land
| Acreage | No |
| Sewer | Sanitary Sewer |
| Size Depth | 111 Ft ,10 In |
| Size Frontage | 25 Ft ,1 In |
| Size Irregular | 25.1 X 111.9 Ft |
| Size Total Text | 25.1 X 111.9 Ft |
| Zoning Description | Residential |
Rooms
| Level | Type | Length | Width | Dimensions |
|---|---|---|---|---|
| Second Level | Primary Bedroom | 5.1 m | 3.65 m | 5.1 m x 3.65 m |
| Second Level | Bedroom 2 | 3.81 m | 3 m | 3.81 m x 3 m |
| Second Level | Bedroom 3 | 3.65 m | 2.97 m | 3.65 m x 2.97 m |
| Basement | Bedroom | 5.1 m | 3.65 m | 5.1 m x 3.65 m |
| Basement | Great Room | 5.1 m | 5.52 m | 5.1 m x 5.52 m |
| Ground Level | Living Room | 2.92 m | 5.52 m | 2.92 m x 5.52 m |
| Ground Level | Kitchen | 3.35 m | 2.54 m | 3.35 m x 2.54 m |
| Ground Level | Family Room | 3.58 m | 3.65 m | 3.58 m x 3.65 m |
| Ground Level | Dining Room | 3.35 m | 2.54 m | 3.35 m x 2.54 m |
Contact Us
Contact us for more information
No Favourites Found

The trademarks REALTOR®, REALTORS®, and the REALTOR® logo are controlled by The Canadian Real Estate Association (CREA) and identify real estate professionals who are members of CREA. The trademarks MLS®, Multiple Listing Service® and the associated logos are owned by The Canadian Real Estate Association (CREA) and identify the quality of services provided by real estate professionals who are members of CREA. The trademark DDF® is owned by The Canadian Real Estate Association (CREA) and identifies CREA's Data Distribution Facility (DDF®)
August 19 2025 04:18:22
Toronto Regional Real Estate Board
Century 21 Green Realty Inc.




















































