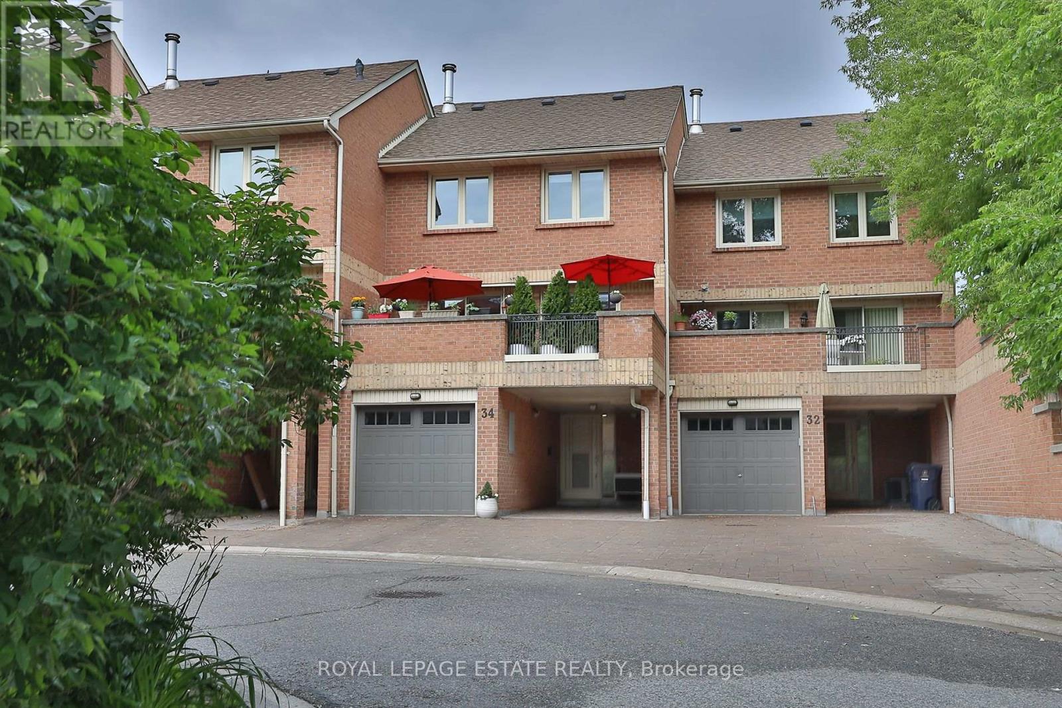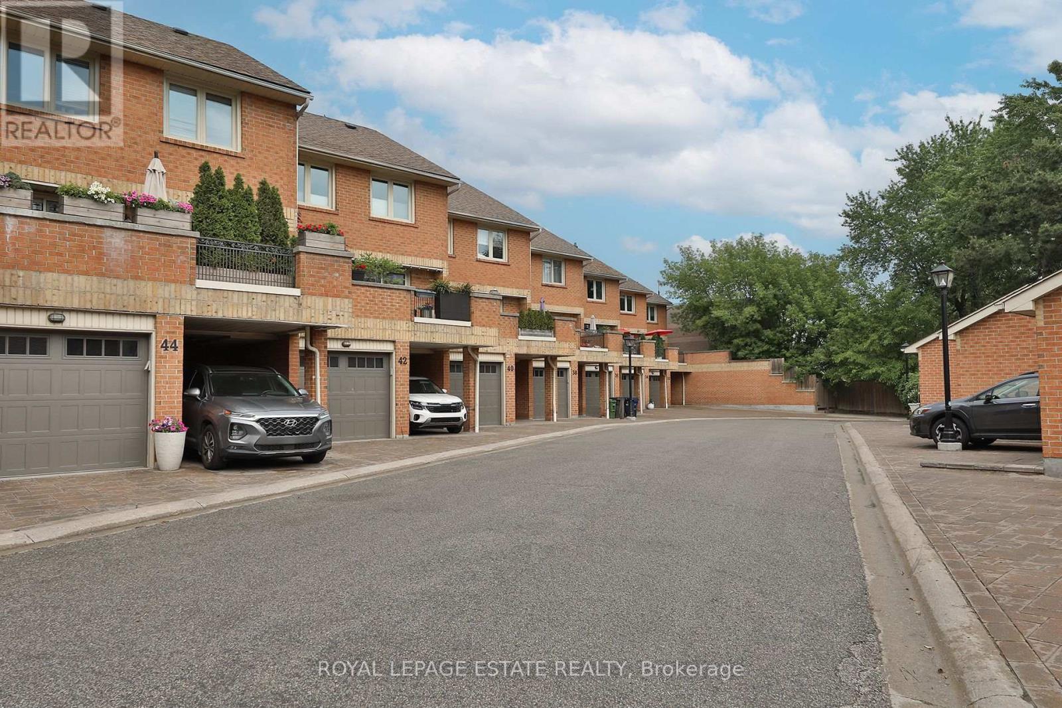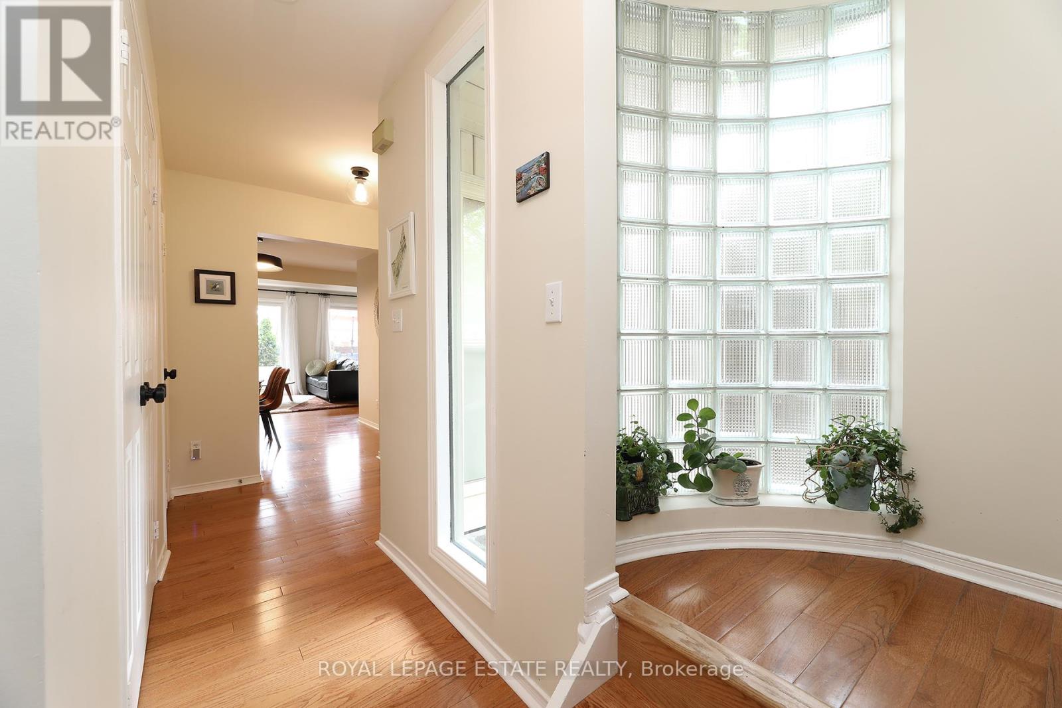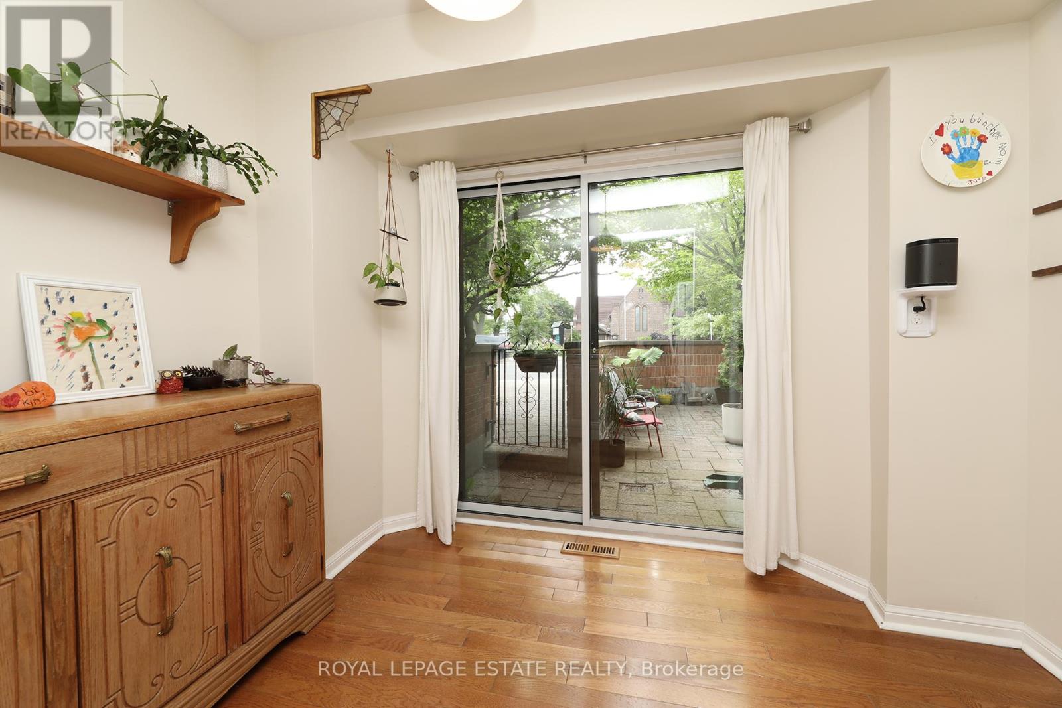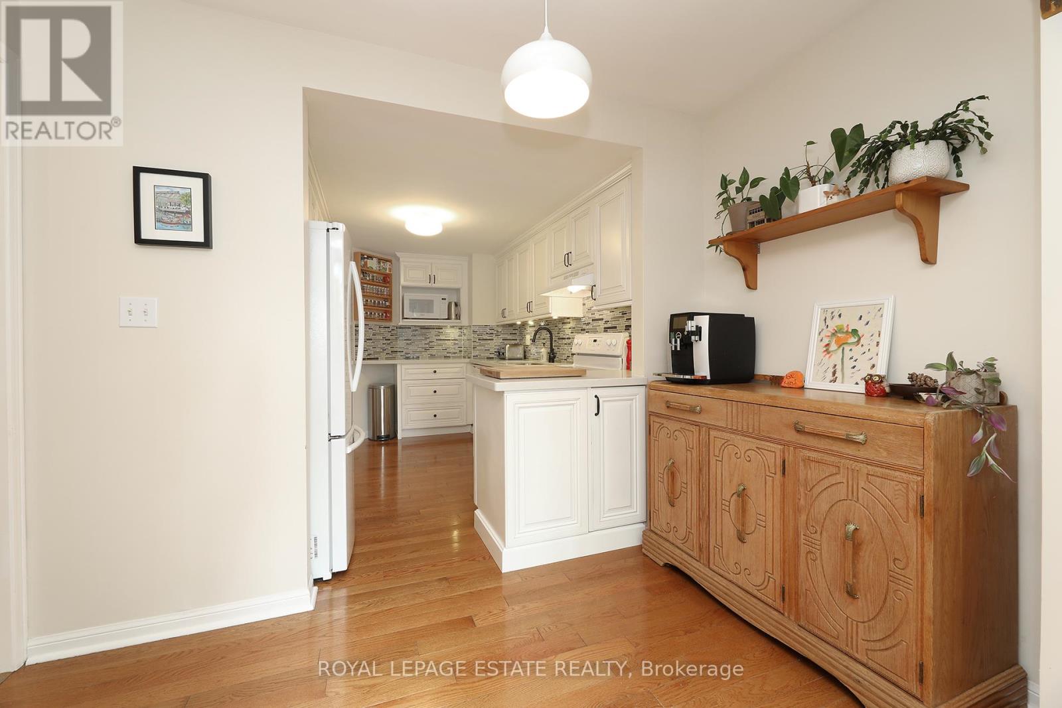$845,000Maintenance, Insurance, Parking, Common Area Maintenance
$803.63 Monthly
Maintenance, Insurance, Parking, Common Area Maintenance
$803.63 MonthlyOffers anytime! Bright 3-level townhome with 4-car parking (garage, carport + 2 spots). Ground floor with garage access has a family room with fireplace, 2-pc bath and utility/laundry room. Sunny main floor includes an updated kitchen with walkout patio, a large open dining and living space with 2 additional walkouts to a south-facing terrace with an open view and mature trees. A light-filled staircase leads up to 2 spacious bedrooms, the primary with a new ensuite, the 2nd with a Juliette balcony. Plenty of storage with 6 double sized closets throughout. Exterior fully taken care of by maintenance fees - further upgrades (siding, soffits, eaves) are coming and budgeted. Steps to shops, restaurants, TTC & GO. Inspection and status certificate Available (id:63239)
Open House
This property has open houses!
12:00 pm
Ends at:2:00 pm
12:00 pm
Ends at:2:00 pm
Property Details
| MLS® Number | E12297133 |
| Property Type | Single Family |
| Community Name | Birchcliffe-Cliffside |
| Amenities Near By | Park, Place Of Worship, Schools |
| Community Features | Pet Restrictions |
| Features | Cul-de-sac, Carpet Free |
| Parking Space Total | 4 |
Building
| Bathroom Total | 3 |
| Bedrooms Above Ground | 2 |
| Bedrooms Total | 2 |
| Amenities | Visitor Parking, Fireplace(s) |
| Appliances | Garage Door Opener Remote(s), Dishwasher, Dryer, Garage Door Opener, Microwave, Hood Fan, Stove, Washer, Window Coverings, Refrigerator |
| Cooling Type | Central Air Conditioning |
| Exterior Finish | Brick Veneer |
| Fireplace Present | Yes |
| Flooring Type | Hardwood |
| Half Bath Total | 1 |
| Heating Fuel | Natural Gas |
| Heating Type | Forced Air |
| Stories Total | 3 |
| Size Interior | 1,800 - 1,999 Ft2 |
| Type | Row / Townhouse |
Parking
| Garage |
Land
| Acreage | No |
| Land Amenities | Park, Place Of Worship, Schools |
Rooms
| Level | Type | Length | Width | Dimensions |
|---|---|---|---|---|
| Second Level | Primary Bedroom | 5.15 m | 3.35 m | 5.15 m x 3.35 m |
| Second Level | Bedroom 2 | 4.8 m | 3.64 m | 4.8 m x 3.64 m |
| Second Level | Bathroom | 2.41 m | 1.52 m | 2.41 m x 1.52 m |
| Main Level | Kitchen | 5.83 m | 2.98 m | 5.83 m x 2.98 m |
| Main Level | Dining Room | 5.3 m | 2.8 m | 5.3 m x 2.8 m |
| Main Level | Living Room | 5.84 m | 2.67 m | 5.84 m x 2.67 m |
| Main Level | Foyer | 2.02 m | 1.7 m | 2.02 m x 1.7 m |
| Ground Level | Family Room | 5.39 m | 3.96 m | 5.39 m x 3.96 m |
| Ground Level | Utility Room | 6.28 m | 1.56 m | 6.28 m x 1.56 m |
Contact Us
Contact us for more information
No Favourites Found

The trademarks REALTOR®, REALTORS®, and the REALTOR® logo are controlled by The Canadian Real Estate Association (CREA) and identify real estate professionals who are members of CREA. The trademarks MLS®, Multiple Listing Service® and the associated logos are owned by The Canadian Real Estate Association (CREA) and identify the quality of services provided by real estate professionals who are members of CREA. The trademark DDF® is owned by The Canadian Real Estate Association (CREA) and identifies CREA's Data Distribution Facility (DDF®)
August 19 2025 12:11:51
Toronto Regional Real Estate Board
Royal LePage Estate Realty


