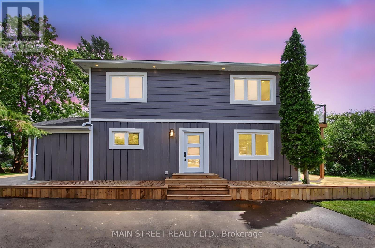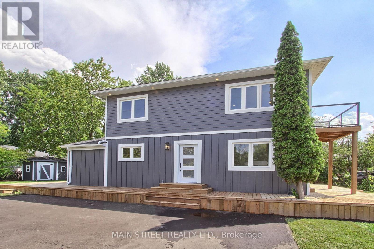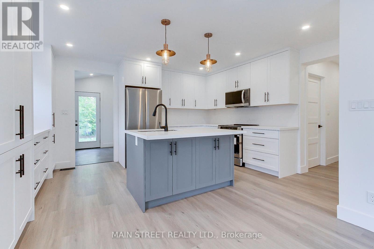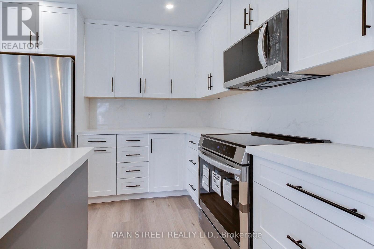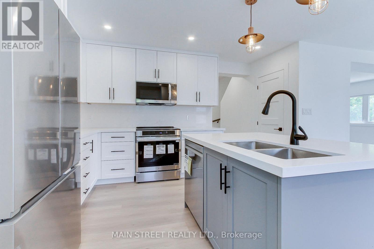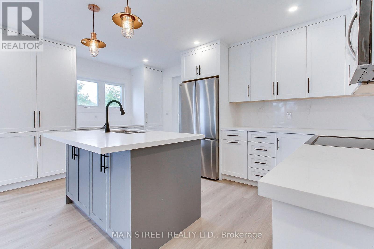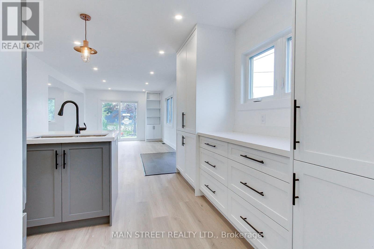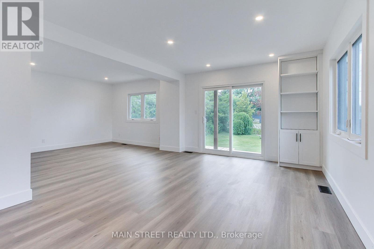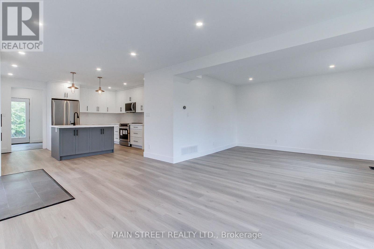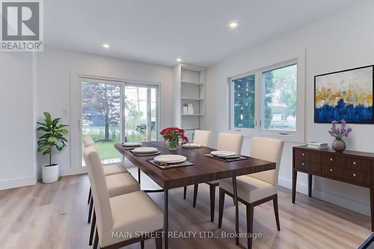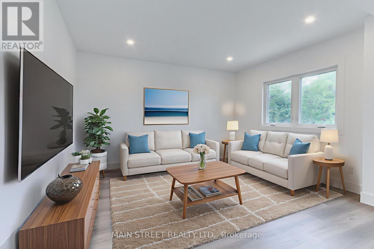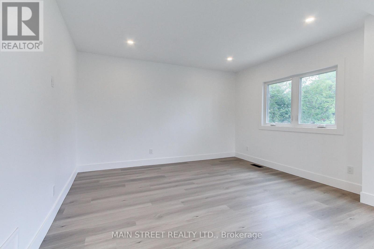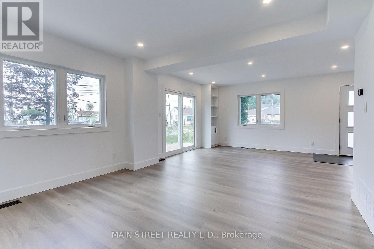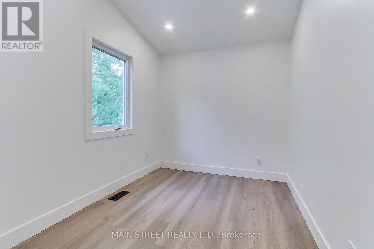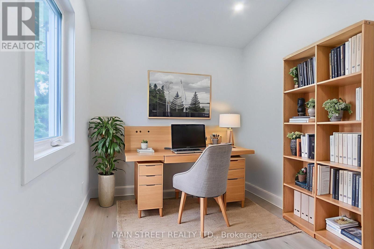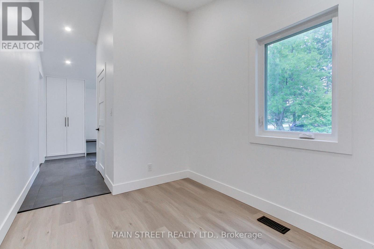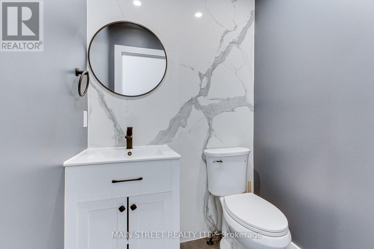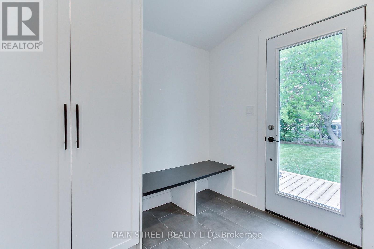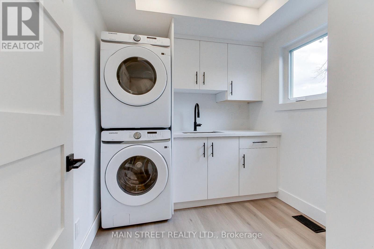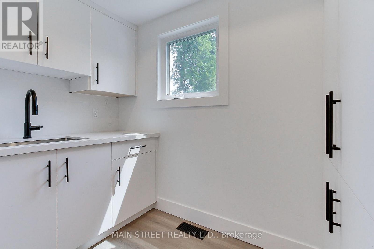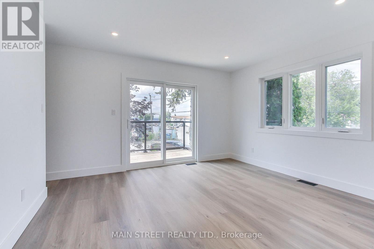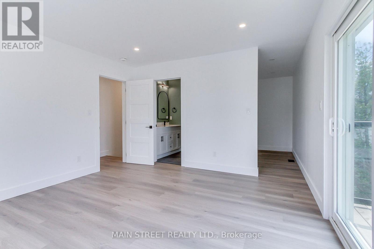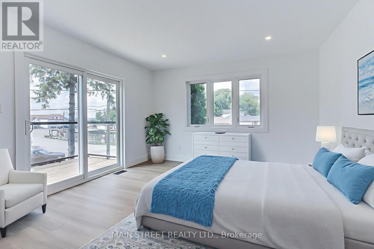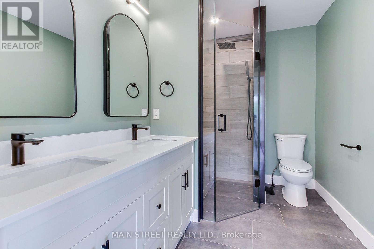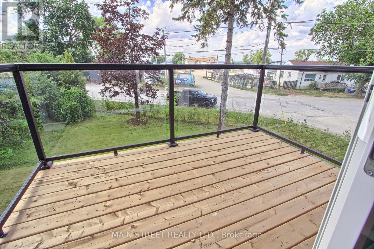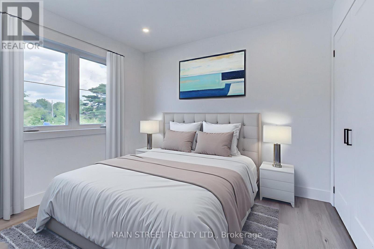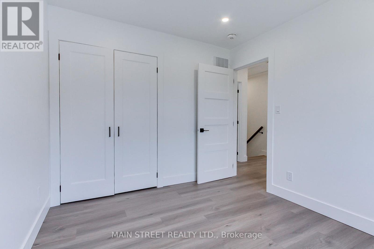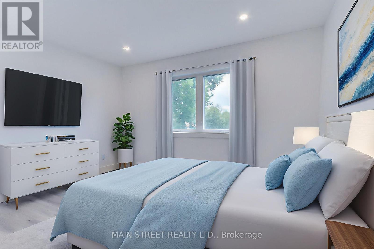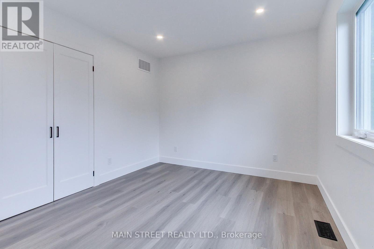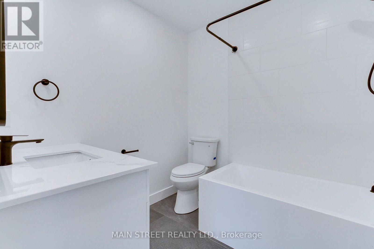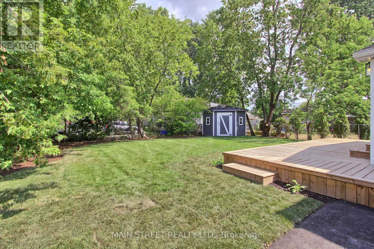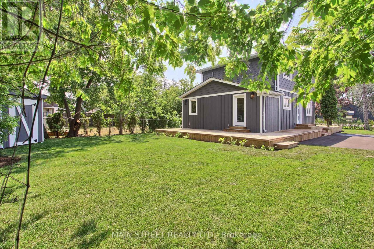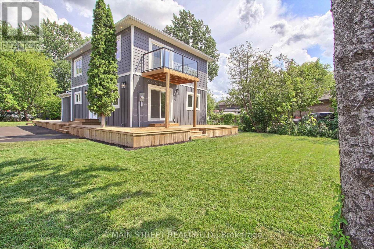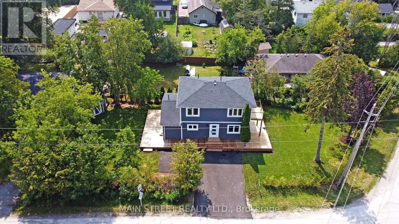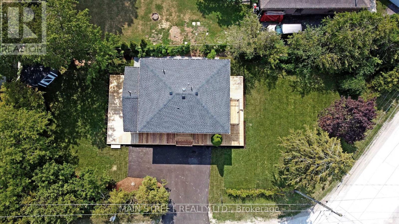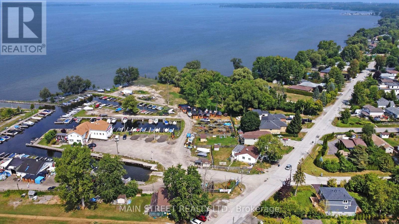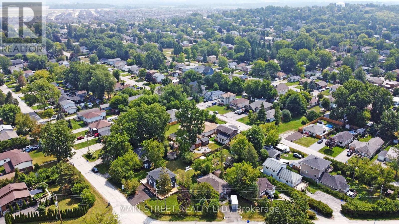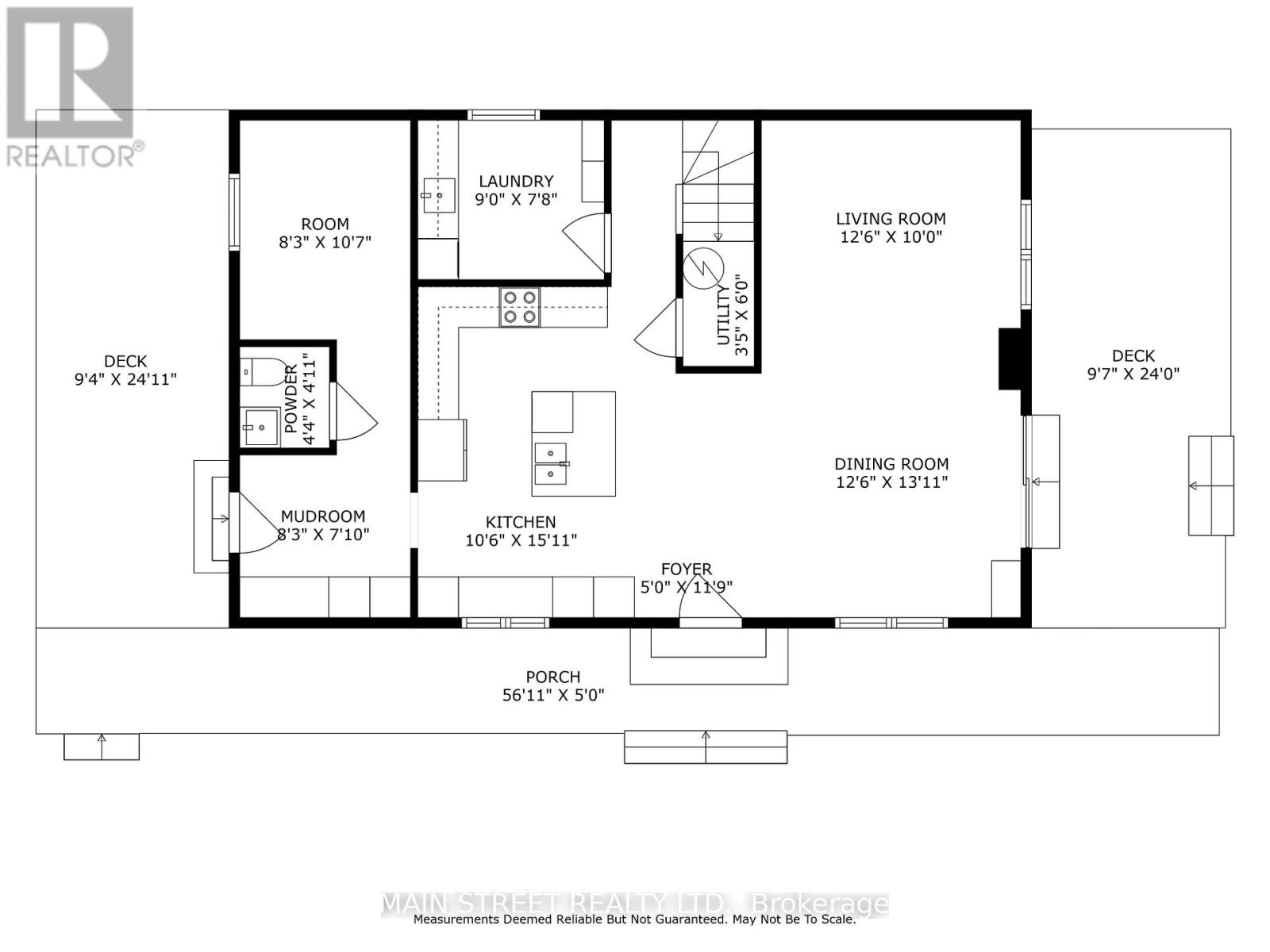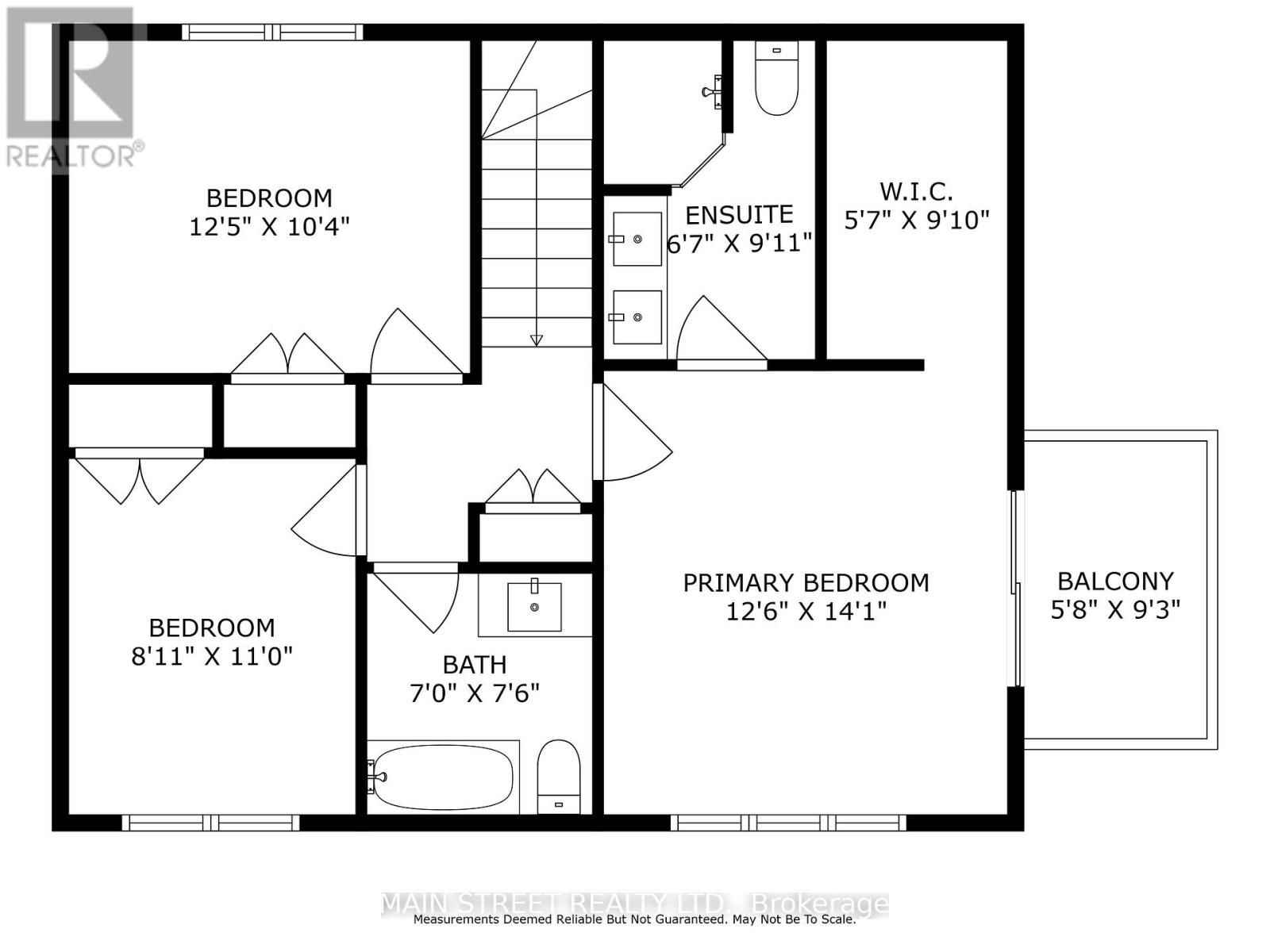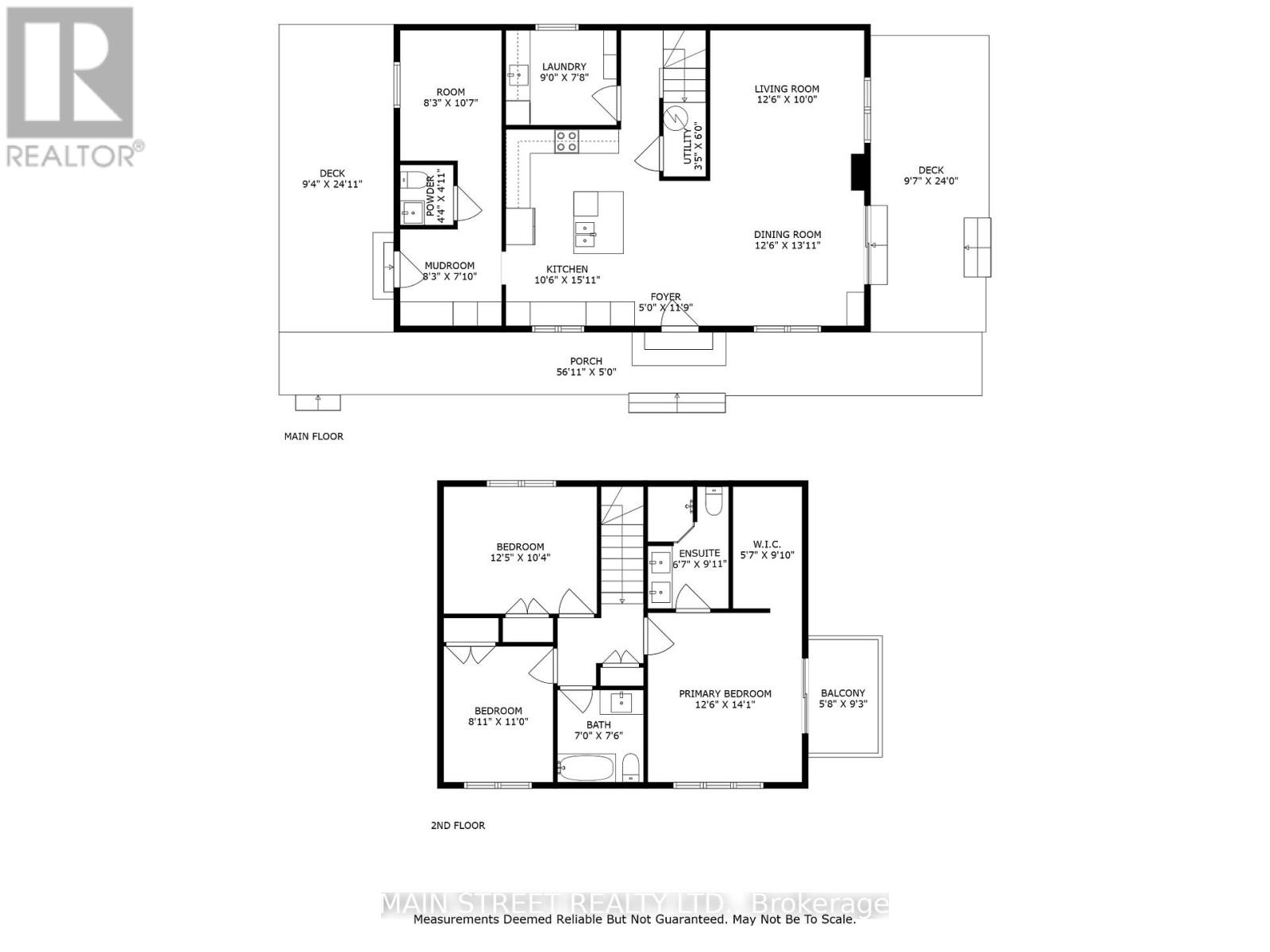$899,900
Move right in to this beautifully renovated 3-bedroom, 3-bathroom home just steps from Lake Simcoe and the marina. Featuring a custom kitchen with brand new stainless steel appliances, an open-concept living space, and a versatile bonus room perfect for an office or playroom.The spacious primary suite offers a walk-in closet, a modern ensuite bathroom, and a private balcony with stunning sunset views over the lake. A wrap-around deck extends your living space outdoors, perfect for enjoying morning coffee or hosting summer gatherings with a yard ready for entertaining.Additional highlights include a well-appointed laundry room with washer, dryer, laundry sink, and ample storage, and the Miami Beach Association right across the street with memberships available for a private park and water access. Located in a sought-after area close to parks, water access, and more. This home has everything you need for relaxed, stylish living. Please note: A/C to be installed Week of August 18 (id:63239)
Property Details
| MLS® Number | N12351439 |
| Property Type | Single Family |
| Community Name | Keswick South |
| Amenities Near By | Beach, Marina, Park |
| Features | Lighting, Carpet Free |
| Parking Space Total | 4 |
| Structure | Deck, Porch, Shed |
| View Type | Lake View |
| Water Front Name | Lake Simcoe |
Building
| Bathroom Total | 3 |
| Bedrooms Above Ground | 3 |
| Bedrooms Total | 3 |
| Appliances | Water Meter, Dryer, Microwave, Range, Washer |
| Basement Type | Crawl Space |
| Construction Style Attachment | Detached |
| Cooling Type | Central Air Conditioning |
| Exterior Finish | Wood |
| Fire Protection | Smoke Detectors |
| Foundation Type | Poured Concrete, Block |
| Half Bath Total | 1 |
| Heating Fuel | Natural Gas |
| Heating Type | Forced Air |
| Stories Total | 2 |
| Size Interior | 1,500 - 2,000 Ft2 |
| Type | House |
| Utility Water | Municipal Water |
Parking
| No Garage |
Land
| Acreage | No |
| Land Amenities | Beach, Marina, Park |
| Sewer | Sanitary Sewer |
| Size Depth | 71 Ft |
| Size Frontage | 115 Ft |
| Size Irregular | 115 X 71 Ft ; Irregular |
| Size Total Text | 115 X 71 Ft ; Irregular |
| Surface Water | Lake/pond |
| Zoning Description | R1 |
Rooms
| Level | Type | Length | Width | Dimensions |
|---|---|---|---|---|
| Second Level | Primary Bedroom | 3.81 m | 4.29 m | 3.81 m x 4.29 m |
| Second Level | Bedroom 2 | 3.78 m | 3.14 m | 3.78 m x 3.14 m |
| Second Level | Bedroom 3 | 2.71 m | 3.35 m | 2.71 m x 3.35 m |
| Main Level | Mud Room | 2.51 m | 2.38 m | 2.51 m x 2.38 m |
| Main Level | Living Room | 3.81 m | 3.04 m | 3.81 m x 3.04 m |
| Main Level | Dining Room | 3.81 m | 4.24 m | 3.81 m x 4.24 m |
| Main Level | Kitchen | 3.2 m | 4.85 m | 3.2 m x 4.85 m |
| Main Level | Laundry Room | 2.74 m | 2.34 m | 2.74 m x 2.34 m |
| Main Level | Other | 2.51 m | 3.22 m | 2.51 m x 3.22 m |
Utilities
| Cable | Available |
| Electricity | Installed |
| Sewer | Installed |
Contact Us
Contact us for more information
No Favourites Found

The trademarks REALTOR®, REALTORS®, and the REALTOR® logo are controlled by The Canadian Real Estate Association (CREA) and identify real estate professionals who are members of CREA. The trademarks MLS®, Multiple Listing Service® and the associated logos are owned by The Canadian Real Estate Association (CREA) and identify the quality of services provided by real estate professionals who are members of CREA. The trademark DDF® is owned by The Canadian Real Estate Association (CREA) and identifies CREA's Data Distribution Facility (DDF®)
August 19 2025 12:15:14
Toronto Regional Real Estate Board
Main Street Realty Ltd.


